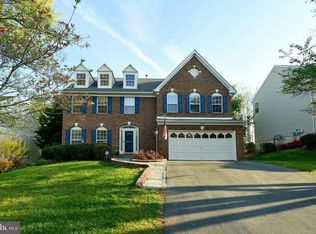Sold for $755,000 on 09/30/24
$755,000
2884 Nicely Ct, Dumfries, VA 22026
5beds
3,826sqft
Single Family Residence
Built in 1995
9,356 Square Feet Lot
$762,600 Zestimate®
$197/sqft
$3,415 Estimated rent
Home value
$762,600
$702,000 - $824,000
$3,415/mo
Zestimate® history
Loading...
Owner options
Explore your selling options
What's special
Beautiful Remodeled Home in Southbridge Community. You'll love your time in the recently updated kitchen / dining area that connects with the main family room. The whole family can be together in this spacious, open floor plan. Cozy up in front of the gas fireplace or enjoy the large screened in trex deck in a private backyard. Need some quite time? The large main level also has a private office, formal living room and formal dining room. The upper level boasts 4 bedrooms and 2 full baths. The large primary bedroom has a bonus room that can be a nursery or a spacious 2nd walk-in closet (as the owners chose). You'll love to relax in the soaking tub after a long day in the spacious primary bathroom. The walkout basement has plenty to offer with a large rec room, private 5th bedroom and full bath for large families or out of town visitors to enjoy. Walkout to a ground level deck to enjoy the privacy of backing to trees. You won't be disappointed. UPGRADES / REMODEL includes - Kitchen, Half Bath within last 4 years, Roof in 2018, Both upper & lower deck /screened in porch in 2014 /2015, Furnace Humidifier 2023, Furnace / HVAC 2016, Hot Water Heater 2015. Southbridge Community has lots to offer including 2 over sized pools, tennis, tot lots, walking trails. You'll be close to signature golfing in the area, shopping that is close but not right on top of you, commuter options, and dining options.
Zillow last checked: 8 hours ago
Listing updated: September 30, 2024 at 06:06am
Listed by:
Jonathan Lockamy 703-402-0488,
RE/MAX Gateway
Bought with:
John Edwards, 0225228099
Pearson Smith Realty, LLC
Source: Bright MLS,MLS#: VAPW2076648
Facts & features
Interior
Bedrooms & bathrooms
- Bedrooms: 5
- Bathrooms: 4
- Full bathrooms: 3
- 1/2 bathrooms: 1
- Main level bathrooms: 1
Basement
- Area: 1203
Heating
- Forced Air, Natural Gas
Cooling
- Central Air, Ceiling Fan(s), Electric
Appliances
- Included: Microwave, Cooktop, Down Draft, Dishwasher, Disposal, Dryer, Extra Refrigerator/Freezer, Ice Maker, Oven, Refrigerator, Stainless Steel Appliance(s), Washer, Water Heater, Gas Water Heater
- Laundry: Upper Level
Features
- Attic, Breakfast Area, Ceiling Fan(s), Combination Kitchen/Dining, Combination Kitchen/Living, Combination Dining/Living, Dining Area, Family Room Off Kitchen, Open Floorplan, Formal/Separate Dining Room, Kitchen Island, Primary Bath(s), Recessed Lighting, Soaking Tub, Bathroom - Tub Shower, Walk-In Closet(s)
- Flooring: Carpet, Wood
- Basement: Partial,Full,Improved,Exterior Entry,Interior Entry,Partially Finished,Rear Entrance,Walk-Out Access,Windows
- Number of fireplaces: 1
- Fireplace features: Gas/Propane, Mantel(s)
Interior area
- Total structure area: 4,067
- Total interior livable area: 3,826 sqft
- Finished area above ground: 2,864
- Finished area below ground: 962
Property
Parking
- Total spaces: 6
- Parking features: Storage, Garage Faces Front, Garage Door Opener, Inside Entrance, Asphalt, Attached, Driveway, On Street
- Attached garage spaces: 2
- Uncovered spaces: 4
Accessibility
- Accessibility features: None
Features
- Levels: Three
- Stories: 3
- Patio & porch: Deck, Enclosed, Screened
- Exterior features: Lighting
- Pool features: Community
Lot
- Size: 9,356 sqft
- Features: Backs to Trees, Landscaped, No Thru Street, Rear Yard
Details
- Additional structures: Above Grade, Below Grade
- Parcel number: 8289549314
- Zoning: R4
- Special conditions: Standard
Construction
Type & style
- Home type: SingleFamily
- Architectural style: Colonial
- Property subtype: Single Family Residence
Materials
- Other
- Foundation: Other
Condition
- Excellent
- New construction: No
- Year built: 1995
Details
- Builder model: DAYTON
Utilities & green energy
- Sewer: Public Sewer
- Water: Public
Community & neighborhood
Security
- Security features: Electric Alarm, Carbon Monoxide Detector(s), Smoke Detector(s)
Community
- Community features: Pool
Location
- Region: Dumfries
- Subdivision: Wayside Village
HOA & financial
HOA
- Has HOA: Yes
- HOA fee: $117 monthly
- Association name: SOUTHBRIDGE COMMUNITY ASSOCIATION
Other
Other facts
- Listing agreement: Exclusive Right To Sell
- Ownership: Fee Simple
Price history
| Date | Event | Price |
|---|---|---|
| 9/30/2024 | Sold | $755,000-0.5%$197/sqft |
Source: | ||
| 8/20/2024 | Contingent | $759,000$198/sqft |
Source: | ||
| 8/2/2024 | Listed for sale | $759,000+275.6%$198/sqft |
Source: | ||
| 10/2/1995 | Sold | $202,050+227.5%$53/sqft |
Source: Public Record | ||
| 7/21/1995 | Sold | $61,701$16/sqft |
Source: Public Record | ||
Public tax history
| Year | Property taxes | Tax assessment |
|---|---|---|
| 2025 | -- | $654,400 +9% |
| 2024 | $5,971 -1% | $600,400 +3.5% |
| 2023 | $6,034 -1.1% | $579,900 +7.3% |
Find assessor info on the county website
Neighborhood: 22026
Nearby schools
GreatSchools rating
- 6/10Swans Creek Elementary SchoolGrades: PK-5Distance: 0.6 mi
- 6/10Potomac Shores MiddleGrades: 6-8Distance: 1 mi
- 3/10Potomac High SchoolGrades: 9-12Distance: 1.7 mi
Schools provided by the listing agent
- Elementary: Swans Creek
- Middle: Potomac Shores
- High: Potomac
- District: Prince William County Public Schools
Source: Bright MLS. This data may not be complete. We recommend contacting the local school district to confirm school assignments for this home.
Get a cash offer in 3 minutes
Find out how much your home could sell for in as little as 3 minutes with a no-obligation cash offer.
Estimated market value
$762,600
Get a cash offer in 3 minutes
Find out how much your home could sell for in as little as 3 minutes with a no-obligation cash offer.
Estimated market value
$762,600
