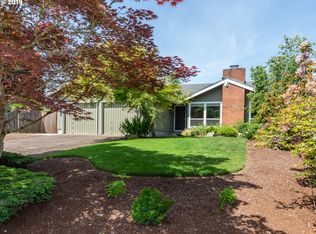Sold
$400,000
2884 Tulip St, Eugene, OR 97408
3beds
1,248sqft
Residential, Single Family Residence
Built in 1970
0.25 Acres Lot
$399,800 Zestimate®
$321/sqft
$2,501 Estimated rent
Home value
$399,800
$368,000 - $436,000
$2,501/mo
Zestimate® history
Loading...
Owner options
Explore your selling options
What's special
Just Listed! Wonderful Single Level Home on Large 0.25 Acre Lot in Highly Sought After N Gilham Location. Interior Features Spacious Living Room w/ Parquet Style Flooring, Separate Family Room w/Fireplace, & Two Fully Updated Bathrooms. Also Don't Miss Ductless Heating/Cooling & the Potential for Family Room to be Separate Primary/4th Bedroom. Park Like Exterior Features XL Fence Backyard, Mature Landscaping, Newer Roof, & Abundance of Room for Entertaining or Play. A Must See!
Zillow last checked: 8 hours ago
Listing updated: August 13, 2025 at 06:45am
Listed by:
A.D. Smith 541-653-7407,
Keller Williams Realty Eugene and Springfield
Bought with:
Jon Eschrich, 200504548
Triple Oaks Realty LLC
Source: RMLS (OR),MLS#: 609715571
Facts & features
Interior
Bedrooms & bathrooms
- Bedrooms: 3
- Bathrooms: 2
- Full bathrooms: 2
- Main level bathrooms: 2
Primary bedroom
- Features: Closet, Wallto Wall Carpet
- Level: Main
Bedroom 2
- Features: Closet, Wallto Wall Carpet
- Level: Main
Bedroom 3
- Features: Closet, Wallto Wall Carpet
- Level: Main
Dining room
- Level: Main
Family room
- Features: Fireplace, Sliding Doors, Wallto Wall Carpet
- Level: Main
Kitchen
- Features: Dishwasher
- Level: Main
Living room
- Features: Wood Floors
- Level: Main
Heating
- Ductless, Zoned, Fireplace(s)
Cooling
- Heat Pump
Appliances
- Included: Dishwasher, Free-Standing Range, Electric Water Heater
Features
- Closet
- Flooring: Wall to Wall Carpet, Wood
- Doors: Sliding Doors
- Number of fireplaces: 1
- Fireplace features: Wood Burning
Interior area
- Total structure area: 1,248
- Total interior livable area: 1,248 sqft
Property
Parking
- Total spaces: 2
- Parking features: Driveway, On Street, Garage Door Opener, Attached
- Attached garage spaces: 2
- Has uncovered spaces: Yes
Accessibility
- Accessibility features: Ground Level, Minimal Steps, One Level, Accessibility
Features
- Levels: One
- Stories: 1
- Exterior features: Garden, Yard
- Fencing: Fenced
- Has view: Yes
- View description: Trees/Woods
Lot
- Size: 0.25 Acres
- Features: Level, Sprinkler, SqFt 10000 to 14999
Details
- Parcel number: 0153534
Construction
Type & style
- Home type: SingleFamily
- Architectural style: Ranch
- Property subtype: Residential, Single Family Residence
Materials
- Vinyl Siding
- Roof: Composition
Condition
- Approximately
- New construction: No
- Year built: 1970
Utilities & green energy
- Sewer: Public Sewer
- Water: Public
Community & neighborhood
Location
- Region: Eugene
Other
Other facts
- Listing terms: Cash,Conventional,FHA,VA Loan
- Road surface type: Paved
Price history
| Date | Event | Price |
|---|---|---|
| 8/13/2025 | Sold | $400,000+0%$321/sqft |
Source: | ||
| 7/13/2025 | Pending sale | $399,975$320/sqft |
Source: | ||
| 7/9/2025 | Listed for sale | $399,975$320/sqft |
Source: | ||
Public tax history
| Year | Property taxes | Tax assessment |
|---|---|---|
| 2024 | $4,674 +2.6% | $235,840 +3% |
| 2023 | $4,555 +4% | $228,971 +3% |
| 2022 | $4,379 +6.5% | $222,302 +3% |
Find assessor info on the county website
Neighborhood: Northeast
Nearby schools
GreatSchools rating
- 7/10Gilham Elementary SchoolGrades: K-5Distance: 0.6 mi
- 5/10Cal Young Middle SchoolGrades: 6-8Distance: 0.4 mi
- 6/10Sheldon High SchoolGrades: 9-12Distance: 1 mi
Schools provided by the listing agent
- Elementary: Gilham
- Middle: Cal Young
- High: Sheldon
Source: RMLS (OR). This data may not be complete. We recommend contacting the local school district to confirm school assignments for this home.

Get pre-qualified for a loan
At Zillow Home Loans, we can pre-qualify you in as little as 5 minutes with no impact to your credit score.An equal housing lender. NMLS #10287.
Sell for more on Zillow
Get a free Zillow Showcase℠ listing and you could sell for .
$399,800
2% more+ $7,996
With Zillow Showcase(estimated)
$407,796