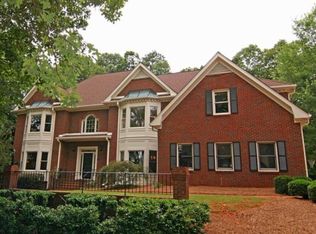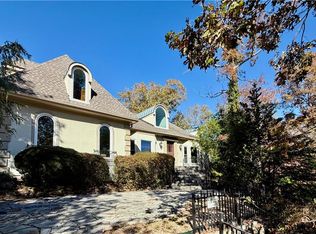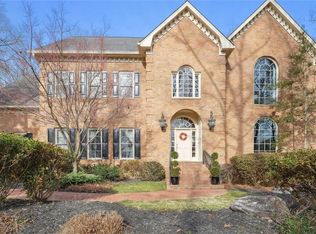Closed
$1,165,000
2885 Coles Way, Sandy Springs, GA 30350
4beds
8,409sqft
Single Family Residence, Residential
Built in 1988
1.2 Acres Lot
$1,168,400 Zestimate®
$139/sqft
$6,262 Estimated rent
Home value
$1,168,400
$1.09M - $1.26M
$6,262/mo
Zestimate® history
Loading...
Owner options
Explore your selling options
What's special
Priced to Sell Luxurious Custom-Built Retreat located in the most desirable location of Sandy Springs. This elegant European classic on cul-de-sac lot, 1.2 acres with heated, sparkling salt-water pebbletec pool & pool house with half-bath. Original owner built the home in 1988 & has been impeccably maintained in & out. The home features 4 bedrooms, 4 full bathrooms & one half-bath. The 2-story raised marble foyer is bathed in natural light through the leaded glass window. You are immediately drawn into the fireside formal living room with its tray ceiling & French doors opening to the patio & pool. Large dining room with butler’s pantry is the perfect place to host guest. Kitchen with breakfast area looks out to the patio with plenty of natural light. Just off the kitchen is a vaulted great room with judges paneling, fireplace & wet bar. Oversized primary suite with tray ceiling & access to patio & pool is on the main level with spacious bathroom featuring a double vanity, walk in shower, jetted tub & walk in closet. Gorgeous views of the woods are framed by large windows. Another guest en-suite on main level with tray ceiling, steam shower & walk-in closet. An unusually large laundry/mud room on the main with sink, cabinets & counter space. Extra-wide rear staircase takes you to the upper level that boasts 2 large bedrooms, 2 full bathrooms & finished bonus room. The basement is the entire footprint of the house with quality Anderson casement windows, fireplace & stubbed for a bathroom. The opportunities are endless & waiting for you to customize. Architectural details of the home include 3 fireplaces, hardwood floors, wide hallways, rear stairway, custom molding, and high ceilings. Additional features include upgraded security system, new central vacuum, ceiling fans throughout, 2020 roof, plenty of storage & oversized garage with storage room. Home has been pest exclusion. This property is low maintenance. The forest of trees provides privacy! HOA is not mandatory.
Zillow last checked: 8 hours ago
Listing updated: September 17, 2025 at 08:08am
Listing Provided by:
THOMAS UPTON,
Compass,
Nadine Lutz,
Compass
Bought with:
Deirdre Greenfield, 153483
Ansley Real Estate | Christie's International Real Estate
Source: FMLS GA,MLS#: 7601633
Facts & features
Interior
Bedrooms & bathrooms
- Bedrooms: 4
- Bathrooms: 6
- Full bathrooms: 4
- 1/2 bathrooms: 2
- Main level bathrooms: 2
- Main level bedrooms: 2
Primary bedroom
- Features: Master on Main, Oversized Master
- Level: Master on Main, Oversized Master
Bedroom
- Features: Master on Main, Oversized Master
Primary bathroom
- Features: Double Vanity, Separate Tub/Shower, Whirlpool Tub
Dining room
- Features: Seats 12+, Separate Dining Room
Kitchen
- Features: Breakfast Bar, Cabinets White, Eat-in Kitchen, Pantry
Heating
- Forced Air, Natural Gas
Cooling
- Central Air, Zoned
Appliances
- Included: Dishwasher, Disposal, Electric Oven, Gas Range, Microwave, Refrigerator
- Laundry: Laundry Room, Main Level
Features
- Beamed Ceilings, Bookcases, Central Vacuum, Double Vanity, High Ceilings 10 ft Main, High Speed Internet
- Flooring: Carpet, Ceramic Tile, Hardwood
- Windows: Insulated Windows
- Basement: Bath/Stubbed,Daylight,Exterior Entry,Interior Entry
- Number of fireplaces: 3
- Fireplace features: Basement, Great Room, Living Room
- Common walls with other units/homes: No Common Walls
Interior area
- Total structure area: 8,409
- Total interior livable area: 8,409 sqft
- Finished area above ground: 5,000
Property
Parking
- Total spaces: 2
- Parking features: Garage
- Garage spaces: 2
Accessibility
- Accessibility features: None
Features
- Levels: Three Or More
- Patio & porch: Patio
- Exterior features: Private Yard
- Pool features: Gunite, In Ground, Salt Water
- Has spa: Yes
- Spa features: Bath, None
- Fencing: None
- Has view: Yes
- View description: Neighborhood
- Waterfront features: None
- Body of water: None
Lot
- Size: 1.20 Acres
- Features: Private, Wooded, Other
Details
- Additional structures: Pool House
- Parcel number: 06 033600030157
- Other equipment: Irrigation Equipment
- Horse amenities: None
Construction
Type & style
- Home type: SingleFamily
- Architectural style: European,Traditional
- Property subtype: Single Family Residence, Residential
Materials
- Stucco
- Foundation: See Remarks
- Roof: Composition
Condition
- Resale
- New construction: No
- Year built: 1988
Utilities & green energy
- Electric: 110 Volts
- Sewer: Public Sewer
- Water: Public
- Utilities for property: Cable Available, Electricity Available, Natural Gas Available, Sewer Available, Water Available
Green energy
- Energy efficient items: None
- Energy generation: None
Community & neighborhood
Security
- Security features: Carbon Monoxide Detector(s), Security System Owned, Smoke Detector(s)
Community
- Community features: Near Schools, Near Shopping, Street Lights
Location
- Region: Sandy Springs
- Subdivision: Habersham Place
Other
Other facts
- Road surface type: Paved
Price history
| Date | Event | Price |
|---|---|---|
| 9/12/2025 | Sold | $1,165,000-2.9%$139/sqft |
Source: | ||
| 7/21/2025 | Pending sale | $1,200,000$143/sqft |
Source: | ||
| 6/23/2025 | Listed for sale | $1,200,000$143/sqft |
Source: | ||
| 6/16/2025 | Listing removed | $1,200,000$143/sqft |
Source: | ||
| 5/14/2025 | Listed for sale | $1,200,000+4.3%$143/sqft |
Source: | ||
Public tax history
| Year | Property taxes | Tax assessment |
|---|---|---|
| 2024 | $2,308 +21% | $267,080 +23.3% |
| 2023 | $1,908 -17.2% | $216,560 |
| 2022 | $2,305 +2.2% | $216,560 +3% |
Find assessor info on the county website
Neighborhood: 30350
Nearby schools
GreatSchools rating
- 6/10Dunwoody Springs Elementary SchoolGrades: PK-5Distance: 3.5 mi
- 5/10Sandy Springs Charter Middle SchoolGrades: 6-8Distance: 3.8 mi
- 6/10North Springs Charter High SchoolGrades: 9-12Distance: 4.8 mi
Schools provided by the listing agent
- Elementary: Dunwoody Springs
- Middle: Sandy Springs
- High: North Springs
Source: FMLS GA. This data may not be complete. We recommend contacting the local school district to confirm school assignments for this home.
Get a cash offer in 3 minutes
Find out how much your home could sell for in as little as 3 minutes with a no-obligation cash offer.
Estimated market value
$1,168,400
Get a cash offer in 3 minutes
Find out how much your home could sell for in as little as 3 minutes with a no-obligation cash offer.
Estimated market value
$1,168,400


