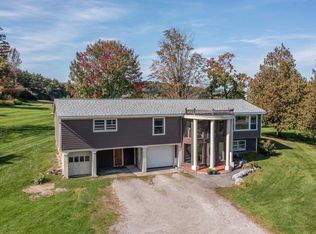Closed
Listed by:
Jason Bushey,
KW Vermont Cell:802-777-8799
Bought with: Coldwell Banker Hickok and Boardman
$550,000
2885 Mt Philo Road, Charlotte, VT 05445
3beds
1,812sqft
Single Family Residence
Built in 1995
6.22 Acres Lot
$635,900 Zestimate®
$304/sqft
$3,276 Estimated rent
Home value
$635,900
$598,000 - $674,000
$3,276/mo
Zestimate® history
Loading...
Owner options
Explore your selling options
What's special
Classic saltbox style home with a picturesque Vermont setting. Large yard, pool, and Green Mountain views! A heated 2 car garage is something you’ll love. Open kitchen/dining area great for entertaining or spending time with family. Large 1st floor bedroom and 1st floor full bath perfect for those who want single level living or comfort for their guests. 1st floor playroom gives the kids some space or makes a great office. The huge second floor primary bedroom includes a private bath with space for a soaking tub. Second floor bedroom is large enough to double as owner’s office and gym. Closet space - closet space and more closet space! An unfinished walk out basement could easily add value for those who want more room. The deck off the kitchen is ideally located for seasonal meals while overlooking the pool deck - perfect set up for families or parties. Located across the street from Charlotte Central School, Pease Mountain Trails, and Philo Ridge Farm. The location is hard to beat! 10 mins to Hinesburg, 8 mins to Shelburne, 26 mins to downtown Burlington.
Zillow last checked: 8 hours ago
Listing updated: June 10, 2023 at 03:33pm
Listed by:
Jason Bushey,
KW Vermont Cell:802-777-8799
Bought with:
Michael Johnston
Coldwell Banker Hickok and Boardman
Source: PrimeMLS,MLS#: 4943978
Facts & features
Interior
Bedrooms & bathrooms
- Bedrooms: 3
- Bathrooms: 2
- Full bathrooms: 1
- 3/4 bathrooms: 1
Heating
- Coal, Propane, Oil, Baseboard, Hot Water, Coal Stove
Cooling
- None
Appliances
- Included: Water Heater off Boiler, Owned Water Heater, Heat Pump Water Heater
Features
- Basement: Concrete,Concrete Floor,Daylight,Full,Interior Stairs,Walkout,Exterior Entry,Walk-Out Access
Interior area
- Total structure area: 2,932
- Total interior livable area: 1,812 sqft
- Finished area above ground: 1,812
- Finished area below ground: 0
Property
Parking
- Total spaces: 2
- Parking features: Crushed Stone, Gravel, Heated Garage, Detached
- Garage spaces: 2
Features
- Levels: Two
- Stories: 2
- Has view: Yes
- View description: Mountain(s)
- Frontage length: Road frontage: 415
Lot
- Size: 6.22 Acres
- Features: Agricultural, Country Setting, Field/Pasture, Sloped, Trail/Near Trail, Views
Details
- Parcel number: 13804310598
- Zoning description: R2
Construction
Type & style
- Home type: SingleFamily
- Architectural style: Saltbox
- Property subtype: Single Family Residence
Materials
- Wood Frame, Vinyl Siding
- Foundation: Concrete
- Roof: Architectural Shingle
Condition
- New construction: No
- Year built: 1995
Utilities & green energy
- Electric: 200+ Amp Service
- Sewer: 1000 Gallon, Concrete, On-Site Septic Exists, Shared Septic, Septic Tank
- Utilities for property: Propane, Telephone at Site
Community & neighborhood
Location
- Region: Charlotte
Other
Other facts
- Road surface type: Paved
Price history
| Date | Event | Price |
|---|---|---|
| 6/7/2023 | Sold | $550,000-4.3%$304/sqft |
Source: | ||
| 4/13/2023 | Price change | $575,000-4.2%$317/sqft |
Source: | ||
| 2/24/2023 | Listed for sale | $600,000$331/sqft |
Source: | ||
Public tax history
| Year | Property taxes | Tax assessment |
|---|---|---|
| 2024 | -- | $606,300 |
| 2023 | -- | $606,300 +76.9% |
| 2022 | -- | $342,800 |
Find assessor info on the county website
Neighborhood: 05445
Nearby schools
GreatSchools rating
- 10/10Charlotte Central SchoolGrades: PK-8Distance: 0.2 mi
- 10/10Champlain Valley Uhsd #15Grades: 9-12Distance: 6 mi
Schools provided by the listing agent
- Elementary: Charlotte Central School
- High: Champlain Valley UHSD #15
- District: Champlain Valley UHSD 15
Source: PrimeMLS. This data may not be complete. We recommend contacting the local school district to confirm school assignments for this home.
Get pre-qualified for a loan
At Zillow Home Loans, we can pre-qualify you in as little as 5 minutes with no impact to your credit score.An equal housing lender. NMLS #10287.
