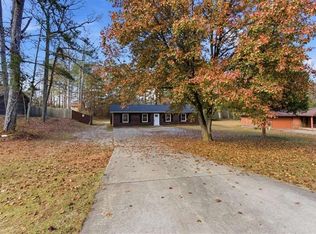Closed
$225,000
2885 Mount Vernon Rd, Lithia Springs, GA 30122
3beds
1,776sqft
Single Family Residence
Built in 1980
0.57 Acres Lot
$214,500 Zestimate®
$127/sqft
$1,637 Estimated rent
Home value
$214,500
$182,000 - $253,000
$1,637/mo
Zestimate® history
Loading...
Owner options
Explore your selling options
What's special
One Level Living. If you want to be close to I-20, shopping, parks, and the new Hollywood of the South Lionsgate Studio, here's the opportunity presenting itself to you and/or your family. There is no need to look any further. You can definitely be in your home before the year-end. This lovely three bedroom and two full bath well maintained home is awaiting to welcome you and/or your family. This home is situated on well-maintained large level lot and cannot wait for you to have family and friend gatherings. Typical ranch-style home with a sliding door off the kitchen/dining area to large level backyard. The interior features an airy open-concept with a stacked-stoned fireplace. Decent sized bedrooms are down the hallway with a hall bathroom. The main bedroom is a fairly decent sized with a full bath. Home also features a nice-size kitchen with a laundry/mud room private space. Home also has an insulated two-car garage. You will enjoy having family fun and entertainment in your backyard. It's definitely a lot of space where you may add a privacy fence. Don't miss this opportunity to own your home. Shopping and other entertainment is just minutes away at the corner of Lee Rd and Fairburn Road. Agents this home will surprise your client. Come see it today. $10,000 closing costs from seller with preferred lender Kelsey Wetzel, NorthStar Mortgage Advisers, will contribute an additional .5% lender credit on loan amount. Thank you for showing.
Zillow last checked: 8 hours ago
Listing updated: March 06, 2025 at 12:46pm
Listed by:
Sonya Rosser 678-579-8313,
BHGRE Metro Brokers,
John Baker 404-843-2500,
BHGRE Metro Brokers
Bought with:
Jim Fountain, 203867
Dwelli
Source: GAMLS,MLS#: 10419229
Facts & features
Interior
Bedrooms & bathrooms
- Bedrooms: 3
- Bathrooms: 2
- Full bathrooms: 2
- Main level bathrooms: 2
- Main level bedrooms: 3
Dining room
- Features: Dining Rm/Living Rm Combo
Kitchen
- Features: Pantry
Heating
- Central, Natural Gas
Cooling
- Ceiling Fan(s), Central Air
Appliances
- Included: Refrigerator, Dishwasher
- Laundry: Laundry Closet, In Kitchen
Features
- Other
- Flooring: Laminate
- Windows: Window Treatments
- Basement: None
- Number of fireplaces: 1
- Fireplace features: Living Room, Gas Starter, Factory Built
- Common walls with other units/homes: No One Below
Interior area
- Total structure area: 1,776
- Total interior livable area: 1,776 sqft
- Finished area above ground: 1,296
- Finished area below ground: 480
Property
Parking
- Total spaces: 2
- Parking features: Garage
- Has garage: Yes
Accessibility
- Accessibility features: Accessible Doors, Accessible Entrance, Accessible Hallway(s), Garage Van Access
Features
- Levels: One
- Stories: 1
- Patio & porch: Patio
- Body of water: None
Lot
- Size: 0.57 Acres
- Features: Level
- Residential vegetation: Partially Wooded
Details
- Additional structures: Garage(s)
- Parcel number: 01320150047
Construction
Type & style
- Home type: SingleFamily
- Architectural style: Traditional
- Property subtype: Single Family Residence
Materials
- Wood Siding
- Foundation: Slab
- Roof: Composition
Condition
- Resale
- New construction: No
- Year built: 1980
Utilities & green energy
- Electric: 220 Volts
- Sewer: Septic Tank
- Water: Public
- Utilities for property: Natural Gas Available, Electricity Available, Underground Utilities
Community & neighborhood
Security
- Security features: Smoke Detector(s), Carbon Monoxide Detector(s)
Community
- Community features: None
Location
- Region: Lithia Springs
- Subdivision: MCLEAN HEIGHTS
Other
Other facts
- Listing agreement: Exclusive Right To Sell
- Listing terms: Cash,Conventional,FHA,VA Loan
Price history
| Date | Event | Price |
|---|---|---|
| 3/6/2025 | Sold | $225,000-2.2%$127/sqft |
Source: | ||
| 1/30/2025 | Pending sale | $230,000$130/sqft |
Source: | ||
| 1/16/2025 | Price change | $230,000-14.8%$130/sqft |
Source: | ||
| 1/6/2025 | Price change | $269,900-6.9%$152/sqft |
Source: | ||
| 11/25/2024 | Listed for sale | $289,900+87%$163/sqft |
Source: | ||
Public tax history
| Year | Property taxes | Tax assessment |
|---|---|---|
| 2024 | $2,556 -1.1% | $81,240 |
| 2023 | $2,584 +45.3% | $81,240 +49% |
| 2022 | $1,778 +9.2% | $54,520 +7.6% |
Find assessor info on the county website
Neighborhood: 30122
Nearby schools
GreatSchools rating
- 4/10Factory Shoals Elementary SchoolGrades: PK-5Distance: 1.2 mi
- 3/10Factory Shoals Middle SchoolGrades: 6-8Distance: 0.6 mi
- 3/10New Manchester High SchoolGrades: 9-12Distance: 3.6 mi
Schools provided by the listing agent
- Elementary: Factory Shoals
- Middle: Factory Shoals
- High: New Manchester
Source: GAMLS. This data may not be complete. We recommend contacting the local school district to confirm school assignments for this home.
Get a cash offer in 3 minutes
Find out how much your home could sell for in as little as 3 minutes with a no-obligation cash offer.
Estimated market value$214,500
Get a cash offer in 3 minutes
Find out how much your home could sell for in as little as 3 minutes with a no-obligation cash offer.
Estimated market value
$214,500
