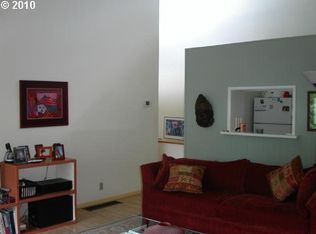Near Laurelwood Golf course in coveted SE. Private, park-like setting. House is updated with vaulted fir ceilings, exposed beams, skylights. The solarium and kitchen have Saltillo tile floors, and abundance of light. Beautiful custom cabinetry throughout, 2 bedrooms on main/ walk-in tiled shower, and a 1 bedroom suite, up- with separate entrance. Across the courtyard is a detached guest house and shop. 2 car garage.
This property is off market, which means it's not currently listed for sale or rent on Zillow. This may be different from what's available on other websites or public sources.

