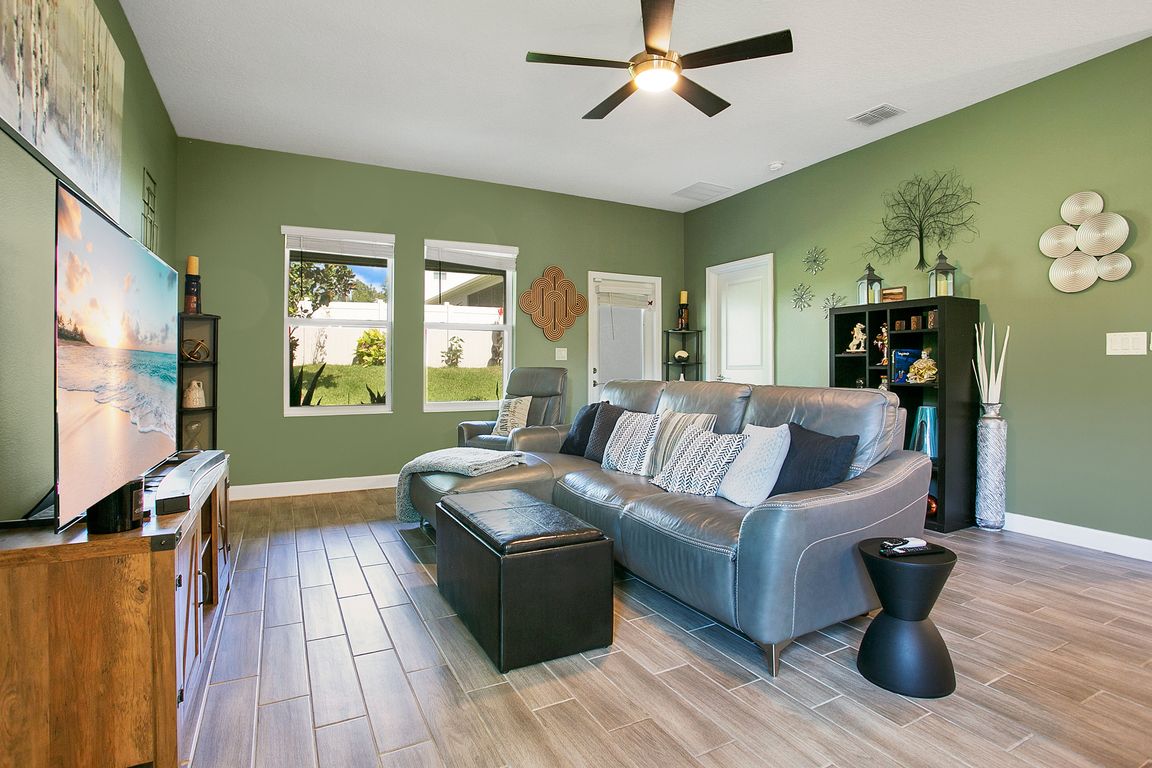
For salePrice cut: $6K (11/19)
$489,000
4beds
2,061sqft
2886 Dawn Redwood Pl, Ocoee, FL 34761
4beds
2,061sqft
Single family residence
Built in 2021
6,685 sqft
2 Attached garage spaces
$237 price/sqft
$177 monthly HOA fee
What's special
Stylish white cabinetryQuartz countertopsBuilt in desk areaCovered screened-in lanaiSeparate foyerGourmet kitchenTray ceiling
YES, this home actually looks like the pictures!! Discover a perfect balance of modern sophistication and everyday comfort in this beautifully appointed 4-bedroom, 3-bathroom single-family home located in the premier gated community of ARDEN PARK NORTH. Spanning 2,061 square feet, this EASTHAM model showcases thoughtful design, elegant finishes, and exceptional ...
- 46 days |
- 687 |
- 26 |
Source: Stellar MLS,MLS#: O6350237 Originating MLS: Orlando Regional
Originating MLS: Orlando Regional
Travel times
Living Room
Kitchen
Primary Bedroom
Primary Bathroom
Lanai
Zillow last checked: 8 hours ago
Listing updated: November 23, 2025 at 11:11am
Listing Provided by:
Sandra Velasquez 407-718-6244,
THE SIMON SIMAAN GROUP 407-558-1396,
Michael Velasquez 407-758-8726,
THE SIMON SIMAAN GROUP
Source: Stellar MLS,MLS#: O6350237 Originating MLS: Orlando Regional
Originating MLS: Orlando Regional

Facts & features
Interior
Bedrooms & bathrooms
- Bedrooms: 4
- Bathrooms: 3
- Full bathrooms: 3
Primary bedroom
- Features: Ceiling Fan(s), Walk-In Closet(s)
- Level: First
- Area: 192 Square Feet
- Dimensions: 16x12
Bedroom 2
- Features: Ceiling Fan(s), Built-in Closet
- Level: First
- Area: 120 Square Feet
- Dimensions: 12x10
Bedroom 3
- Features: Ceiling Fan(s), Built-in Closet
- Level: First
- Area: 156 Square Feet
- Dimensions: 13x12
Bedroom 4
- Features: Ceiling Fan(s), Built-in Closet
- Level: First
- Area: 156 Square Feet
- Dimensions: 13x12
Primary bathroom
- Features: Tub with Separate Shower Stall, Linen Closet
- Level: First
- Area: 130 Square Feet
- Dimensions: 13x10
Dining room
- Features: No Closet
- Level: First
- Area: 192 Square Feet
- Dimensions: 16x12
Foyer
- Features: Coat Closet
- Level: First
- Area: 44 Square Feet
- Dimensions: 4x11
Kitchen
- Features: Pantry, No Closet
- Level: First
- Area: 176 Square Feet
- Dimensions: 16x11
Laundry
- Features: No Closet
- Level: First
- Area: 48 Square Feet
- Dimensions: 8x6
Living room
- Features: Ceiling Fan(s), No Closet
- Level: First
- Area: 195 Square Feet
- Dimensions: 15x13
Heating
- Central, Solar
Cooling
- Central Air
Appliances
- Included: Microwave, Range, Refrigerator, Washer, Water Purifier
- Laundry: Electric Dryer Hookup, Laundry Room, Washer Hookup
Features
- Ceiling Fan(s), Eating Space In Kitchen, High Ceilings, Kitchen/Family Room Combo, Living Room/Dining Room Combo, Primary Bedroom Main Floor, Stone Counters, Walk-In Closet(s)
- Flooring: Carpet, Ceramic Tile
- Has fireplace: No
Interior area
- Total structure area: 2,810
- Total interior livable area: 2,061 sqft
Property
Parking
- Total spaces: 2
- Parking features: Garage - Attached
- Attached garage spaces: 2
Features
- Levels: One
- Stories: 1
- Patio & porch: Covered, Enclosed, Rear Porch, Screened
- Exterior features: Garden, Irrigation System, Rain Gutters, Sidewalk
- Fencing: Vinyl
Lot
- Size: 6,685 Square Feet
- Features: Sidewalk
- Residential vegetation: Fruit Trees
Details
- Parcel number: 332128025103950
- Zoning: PUD-LD
- Special conditions: None
Construction
Type & style
- Home type: SingleFamily
- Property subtype: Single Family Residence
Materials
- Stucco
- Foundation: Slab
- Roof: Shingle
Condition
- Completed
- New construction: No
- Year built: 2021
Details
- Builder name: Lennar Homes
Utilities & green energy
- Electric: Photovoltaics Seller Owned
- Sewer: Public Sewer
- Water: Public
- Utilities for property: Cable Available, Electricity Available, Public, Water Available
Community & HOA
Community
- Features: Gated Community - No Guard, Playground, Sidewalks, Special Community Restrictions
- Subdivision: ARDEN PARK NORTH PH 5
HOA
- Has HOA: Yes
- Amenities included: Clubhouse, Fitness Center, Gated, Park, Playground, Pool
- Services included: Community Pool, Security
- HOA fee: $177 monthly
- HOA name: Artemis Lifestyles/Jessica Treadwell
- HOA phone: 407-705-2190
- Pet fee: $0 monthly
Location
- Region: Ocoee
Financial & listing details
- Price per square foot: $237/sqft
- Tax assessed value: $413,936
- Annual tax amount: $5,688
- Date on market: 10/10/2025
- Cumulative days on market: 45 days
- Listing terms: Cash,Conventional,FHA,VA Loan
- Ownership: Fee Simple
- Total actual rent: 0
- Electric utility on property: Yes
- Road surface type: Paved