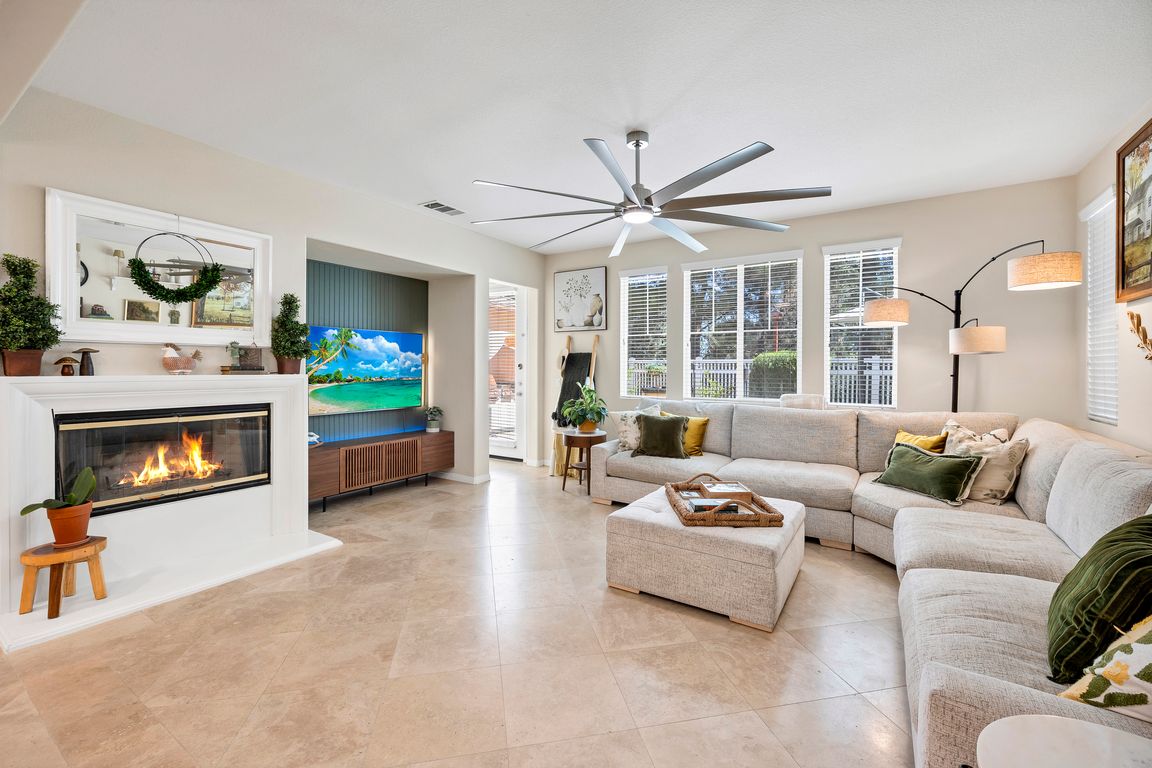
For sale
$825,000
4beds
2,528sqft
28865 Edenton Way, Temecula, CA 92591
4beds
2,528sqft
Single family residence
Built in 2005
4,792 sqft
3 Attached garage spaces
$326 price/sqft
$137 monthly HOA fee
What's special
In-ground spa with waterfallSoapstone countertopsSpacious primary suiteDedicated tech centerElegant designer touchesPendant lightingGated entry
Just 200 Steps from the Lake! Welcome to this stunning remodeled Harveston home offering the perfect blend of modern comfort and timeless charm. Featuring 4 bedrooms, 2.5 baths, and a 3-car tandem garage, this beautiful residence is ideally located just moments from the lake, walking paths, and community amenities. Step inside ...
- 3 days |
- 2,133 |
- 138 |
Likely to sell faster than
Source: CRMLS,MLS#: SW25243342 Originating MLS: California Regional MLS
Originating MLS: California Regional MLS
Travel times
Family Room
Kitchen
Primary Bedroom
Zillow last checked: 7 hours ago
Listing updated: October 21, 2025 at 12:48pm
Listing Provided by:
Andrea Holmes DRE #01943814 951-764-2589,
ERA Donahoe Realty
Source: CRMLS,MLS#: SW25243342 Originating MLS: California Regional MLS
Originating MLS: California Regional MLS
Facts & features
Interior
Bedrooms & bathrooms
- Bedrooms: 4
- Bathrooms: 3
- Full bathrooms: 2
- 1/2 bathrooms: 1
- Main level bathrooms: 1
Rooms
- Room types: Laundry, Living Room, Primary Bathroom, Primary Bedroom, Other, Pantry, Dining Room
Primary bedroom
- Features: Primary Suite
Bathroom
- Features: Bathtub, Separate Shower
Kitchen
- Features: Butler's Pantry, Kitchen Island, Kitchen/Family Room Combo, Quartz Counters, Remodeled, Updated Kitchen
Other
- Features: Walk-In Closet(s)
Pantry
- Features: Walk-In Pantry
Heating
- Central
Cooling
- Central Air, Dual
Appliances
- Included: Dishwasher, Gas Cooktop, Disposal, Gas Oven, Gas Range, Gas Water Heater
- Laundry: Inside, Laundry Room
Features
- Separate/Formal Dining Room, Eat-in Kitchen, Primary Suite, Walk-In Pantry, Walk-In Closet(s)
- Flooring: Carpet, Tile
- Has fireplace: Yes
- Fireplace features: Family Room
- Common walls with other units/homes: No Common Walls
Interior area
- Total interior livable area: 2,528 sqft
Video & virtual tour
Property
Parking
- Total spaces: 3
- Parking features: Garage - Attached
- Attached garage spaces: 3
Features
- Levels: Two
- Stories: 2
- Entry location: steps
- Exterior features: Rain Gutters
- Pool features: Association
- Has spa: Yes
- Spa features: Association, Private
- Has view: Yes
- View description: Neighborhood
Lot
- Size: 4,792 Square Feet
- Features: 0-1 Unit/Acre, Sprinkler System
Details
- Additional structures: Boat House
- Parcel number: 916460008
- Special conditions: Standard
Construction
Type & style
- Home type: SingleFamily
- Property subtype: Single Family Residence
Materials
- Roof: Tile
Condition
- Turnkey
- New construction: No
- Year built: 2005
Utilities & green energy
- Sewer: Public Sewer
- Water: Public
Community & HOA
Community
- Features: Biking, Curbs, Fishing, Gutter(s), Lake, Storm Drain(s), Street Lights, Suburban, Sidewalks
HOA
- Has HOA: Yes
- Amenities included: Boat House, Clubhouse, Outdoor Cooking Area, Barbecue, Picnic Area, Playground, Pool, Spa/Hot Tub
- HOA fee: $137 monthly
- HOA name: Harveston
- HOA phone: 951-693-4076
Location
- Region: Temecula
Financial & listing details
- Price per square foot: $326/sqft
- Tax assessed value: $499,959
- Date on market: 10/20/2025
- Listing terms: Cash,Cash to New Loan,Conventional,Cal Vet Loan,1031 Exchange,Submit,VA Loan
- Inclusions: Curtains