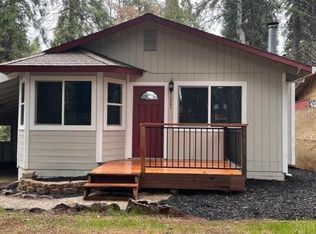Closed
$360,000
2887 Maple Ave, Pollock Pines, CA 95726
2beds
1,172sqft
Single Family Residence
Built in 1974
0.42 Acres Lot
$335,000 Zestimate®
$307/sqft
$1,924 Estimated rent
Home value
$335,000
$318,000 - $352,000
$1,924/mo
Zestimate® history
Loading...
Owner options
Explore your selling options
What's special
Cute & Cozy 1 story home has a detached 2 car garage & a double lot, mostly fenced. 2 bedrooms PLUS a lg. potential 3rd bedroom (no closet)Seller is currently using it as an office/hobby room, has a vaulted ceiling, newer wood stove, this rm is 5 steps down from kit.french door. Living room has a brick fireplace w/mantle & a bay style window looking out to the beautiful dogwood tree in your front yard, Propane wall heater, Small Solar sky lite, ceiling fan, Hickory flooring flows into the kitchen. Home has all dual pane windows (except half bath). Light & bright Kitchen with a glass door to the deck, perfect for BBQ's! Dining area has oak wainscoting & plate mantle up top. Pocket door to the laundry room w/extra cabinets and a half bath. Full Bathroom is updated with shower stall, has a corner seat & newer window. Terrific and plentiful decking for outdoor gatherings. The double lot allows for projects, privacy & fun. Many outdoor buildings/sheds, chicken house & garden areas. Mature trees & bushes. Play horse shoes and Bocce ball in your own back yard! Whole house fan plus sm.swamp cooler in lower room. Exterior painted 2024. NO monthly HOA dues or CC&R's! Circular front driveway. Close to shopping & restaurants. Only 5 miles to Jenkinson lake. Apple hill 10 min. drive.
Zillow last checked: 8 hours ago
Listing updated: August 07, 2025 at 10:44am
Listed by:
Marysue Russell DRE #00972284 530-417-3727,
Century 21 Select Real Estate,
Ty Russell DRE #00896013 530-417-3728,
Century 21 Select Real Estate
Bought with:
Ken Quimby, DRE #01959381
eXp Realty of California Inc.
Source: MetroList Services of CA,MLS#: 225084970Originating MLS: MetroList Services, Inc.
Facts & features
Interior
Bedrooms & bathrooms
- Bedrooms: 2
- Bathrooms: 2
- Full bathrooms: 1
- Partial bathrooms: 1
Dining room
- Features: Space in Kitchen
Kitchen
- Features: Breakfast Area, Pantry Closet, Laminate Counters
Heating
- Propane, Fireplace(s), Wall Furnace, Wood Stove
Cooling
- Ceiling Fan(s), Whole House Fan, Evaporative Cooling
Appliances
- Included: Gas Cooktop, Gas Water Heater, Microwave, Free-Standing Electric Oven
- Laundry: Cabinets, Electric Dryer Hookup, Ground Floor, Inside Room
Features
- Flooring: Carpet, Wood
- Number of fireplaces: 1
- Fireplace features: Brick, Living Room, Raised Hearth, Wood Burning, Wood Burning Stove
Interior area
- Total interior livable area: 1,172 sqft
Property
Parking
- Total spaces: 2
- Parking features: Boat, Detached, Garage Door Opener, Garage Faces Front, Driveway
- Garage spaces: 2
- Has uncovered spaces: Yes
Features
- Stories: 1
- Exterior features: Entry Gate, Boat Storage
- Fencing: Back Yard,Partial,Front Yard
Lot
- Size: 0.42 Acres
- Features: Sprinklers In Front, Landscape Back, Landscape Front, Low Maintenance
Details
- Additional structures: RV/Boat Storage, Shed(s), Storage, Workshop, Outbuilding
- Parcel number: 101273024000
- Zoning description: RES
- Special conditions: Standard
- Other equipment: Satellite Dish
Construction
Type & style
- Home type: SingleFamily
- Architectural style: Ranch
- Property subtype: Single Family Residence
Materials
- Frame
- Foundation: Raised
- Roof: Shingle,Composition
Condition
- Year built: 1974
Utilities & green energy
- Sewer: Septic System
- Water: Meter on Site, Water District, Public
- Utilities for property: Cable Available, Propane Tank Leased, Electric, Internet Available
Community & neighborhood
Location
- Region: Pollock Pines
Other
Other facts
- Road surface type: Paved
Price history
| Date | Event | Price |
|---|---|---|
| 8/6/2025 | Sold | $360,000+5.9%$307/sqft |
Source: MetroList Services of CA #225084970 | ||
| 7/16/2025 | Pending sale | $340,000$290/sqft |
Source: MetroList Services of CA #225084970 | ||
| 7/1/2025 | Listed for sale | $340,000+241.7%$290/sqft |
Source: MetroList Services of CA #225084970 | ||
| 9/30/1994 | Sold | $99,500$85/sqft |
Source: Public Record | ||
Public tax history
| Year | Property taxes | Tax assessment |
|---|---|---|
| 2025 | $1,918 +4.5% | $176,269 +2% |
| 2024 | $1,835 +2% | $172,813 +2% |
| 2023 | $1,799 +1.6% | $169,426 +2% |
Find assessor info on the county website
Neighborhood: 95726
Nearby schools
GreatSchools rating
- 7/10Pinewood Elementary SchoolGrades: K-4Distance: 0.3 mi
- 4/10Sierra Ridge Middle SchoolGrades: 5-8Distance: 1.1 mi
- 7/10El Dorado High SchoolGrades: 9-12Distance: 12.2 mi

Get pre-qualified for a loan
At Zillow Home Loans, we can pre-qualify you in as little as 5 minutes with no impact to your credit score.An equal housing lender. NMLS #10287.
