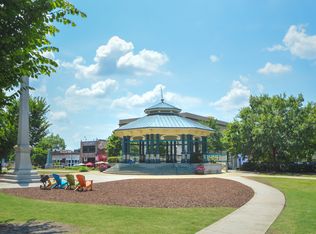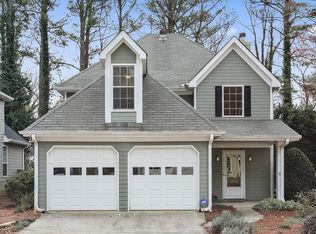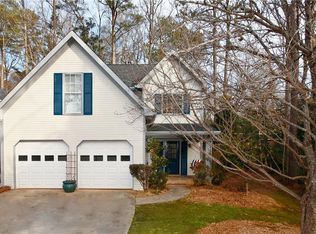Closed
$608,000
2887 Royal Blf, Decatur, GA 30030
4beds
1,938sqft
Single Family Residence, Residential
Built in 1993
0.45 Acres Lot
$555,400 Zestimate®
$314/sqft
$3,011 Estimated rent
Home value
$555,400
$478,000 - $639,000
$3,011/mo
Zestimate® history
Loading...
Owner options
Explore your selling options
What's special
Welcome to 2887 Royal Bluff, a single family residence nestled in the family-centric Ashwood community of Avondale/Decatur, Georgia. Built in 1993, this charming single-family home offers a nice combination of open living space, lots of natural light, and ample outdoor green space. The large deck is perfect for enjoying nature and/or hosting guests. There are 4 bedrooms and 2.5 bathrooms. The spacious primary bedroom is on the main level and the 3 other bedrooms are on the upper level. The kitchen has been nicely updated. At approximately 1,938-square-foot, there is ample space for comfortable family living and entertaining. There are 2 fireplaces, one in the family room and the other in the primary bedroom. An additional feature is a full size basement that has mechanical and electrical installed. This will make great space for kids and/or workshop area. The lot is a generous 0.40-acre and situated on the cul-de-sac. The Ashwood Community is convenient to both the City of Decatur and the City of Avondale. You will be a no loss for abundant fresh food from the very nearby Dekalb Farmers Market! Also good to note, 2887 Royal Bluff is nearly walking distance to the charter school known as the Museum School.
Zillow last checked: 8 hours ago
Listing updated: June 10, 2025 at 10:55pm
Listing Provided by:
Patricia McGill,
The McGill Co
Bought with:
LYNNE DALE, 298871
Keller Williams Realty Intown ATL
Source: FMLS GA,MLS#: 7572523
Facts & features
Interior
Bedrooms & bathrooms
- Bedrooms: 4
- Bathrooms: 3
- Full bathrooms: 2
- 1/2 bathrooms: 1
- Main level bathrooms: 1
- Main level bedrooms: 1
Primary bedroom
- Features: Master on Main, Oversized Master
- Level: Master on Main, Oversized Master
Bedroom
- Features: Master on Main, Oversized Master
Primary bathroom
- Features: Double Vanity, Separate Tub/Shower, Soaking Tub
Dining room
- Features: Separate Dining Room
Kitchen
- Features: Breakfast Bar, Cabinets White, Eat-in Kitchen, Pantry, Stone Counters, View to Family Room
Heating
- Forced Air
Cooling
- Central Air
Appliances
- Included: Dishwasher, Dryer, Gas Oven, Gas Range, Microwave, Refrigerator, Washer
- Laundry: In Kitchen, Main Level
Features
- Track Lighting, Vaulted Ceiling(s), Walk-In Closet(s)
- Flooring: Carpet, Hardwood
- Windows: Insulated Windows
- Basement: Unfinished,Walk-Out Access
- Number of fireplaces: 2
- Fireplace features: Family Room, Gas Starter, Masonry, Master Bedroom
- Common walls with other units/homes: No Common Walls
Interior area
- Total structure area: 1,938
- Total interior livable area: 1,938 sqft
Property
Parking
- Total spaces: 2
- Parking features: Garage, Garage Door Opener, Garage Faces Front
- Garage spaces: 2
Accessibility
- Accessibility features: None
Features
- Levels: Two
- Stories: 2
- Patio & porch: Deck
- Exterior features: Garden, Private Yard, No Dock
- Pool features: None
- Spa features: None
- Fencing: Chain Link
- Has view: Yes
- View description: Neighborhood
- Waterfront features: None
- Body of water: None
Lot
- Size: 0.45 Acres
- Features: Back Yard, Cul-De-Sac
Details
- Additional structures: None
- Parcel number: 15 233 01 132
- Other equipment: None
- Horse amenities: None
Construction
Type & style
- Home type: SingleFamily
- Architectural style: Traditional
- Property subtype: Single Family Residence, Residential
Materials
- HardiPlank Type
- Foundation: Slab
- Roof: Shingle
Condition
- Resale
- New construction: No
- Year built: 1993
Utilities & green energy
- Electric: Other
- Sewer: Public Sewer
- Water: Public
- Utilities for property: Cable Available, Electricity Available, Natural Gas Available, Phone Available, Sewer Available, Underground Utilities, Water Available
Green energy
- Energy efficient items: None
- Energy generation: None
Community & neighborhood
Security
- Security features: Smoke Detector(s)
Community
- Community features: None
Location
- Region: Decatur
- Subdivision: Ashwood
HOA & financial
HOA
- Has HOA: Yes
- HOA fee: $250 annually
Other
Other facts
- Road surface type: Paved
Price history
| Date | Event | Price |
|---|---|---|
| 6/4/2025 | Sold | $608,000-1.9%$314/sqft |
Source: | ||
| 5/29/2025 | Pending sale | $620,000$320/sqft |
Source: | ||
| 5/16/2025 | Listed for sale | $620,000+364.1%$320/sqft |
Source: | ||
| 5/10/1993 | Sold | $133,600$69/sqft |
Source: Public Record Report a problem | ||
Public tax history
| Year | Property taxes | Tax assessment |
|---|---|---|
| 2025 | $1,318 -9.6% | $228,400 +15% |
| 2024 | $1,458 +17.5% | $198,560 +5% |
| 2023 | $1,241 -11.2% | $189,120 +9.8% |
Find assessor info on the county website
Neighborhood: 30030
Nearby schools
GreatSchools rating
- 5/10Avondale Elementary SchoolGrades: PK-5Distance: 0.7 mi
- 5/10Druid Hills Middle SchoolGrades: 6-8Distance: 3.4 mi
- 6/10Druid Hills High SchoolGrades: 9-12Distance: 3 mi
Schools provided by the listing agent
- Elementary: Avondale
- Middle: Druid Hills
- High: Druid Hills
Source: FMLS GA. This data may not be complete. We recommend contacting the local school district to confirm school assignments for this home.
Get a cash offer in 3 minutes
Find out how much your home could sell for in as little as 3 minutes with a no-obligation cash offer.
Estimated market value$555,400
Get a cash offer in 3 minutes
Find out how much your home could sell for in as little as 3 minutes with a no-obligation cash offer.
Estimated market value
$555,400


