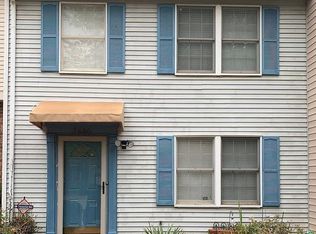Three story, three bedroom, two and a half bath town home with private fenced backyard minutes from downtown Decatur now available. Fresh paint and carpet, updated kitchen, recent roof and fence replacement, and much more. This home has 2 assigned parking spaces right at the front door, a large laundry room and ample storage on the terrace level. Family room with fireplace opens to patio and fenced yard.
This property is off market, which means it's not currently listed for sale or rent on Zillow. This may be different from what's available on other websites or public sources.
