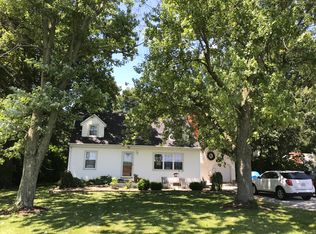Sold for $275,000
$275,000
2887 Springmill Rd N, Shelby, OH 44875
4beds
2,148sqft
Single Family Residence
Built in 1973
1 Acres Lot
$304,800 Zestimate®
$128/sqft
$1,928 Estimated rent
Home value
$304,800
$265,000 - $354,000
$1,928/mo
Zestimate® history
Loading...
Owner options
Explore your selling options
What's special
Beautifully maintained country home between Shelby and Ontario. Plenty of rooms here to meet your needs-have as many as 5 bedrooms or use a few for other uses such as home office, crafting, gaming, hobbies, etc.. The eat-in kitchen and both bathrooms have been tastefully updated with appealing finishes and stylish colors. The lower level family room features an impressive stone fireplace and is sure to be the spot where the whole gang gathers. An enclosed porch with a rustic motif overlooks the peaceful tree-lined backyard and the heated 20x24 workshop is an added bonus to this great property. Schedule your showing today!
Zillow last checked: 8 hours ago
Listing updated: March 20, 2025 at 08:23pm
Listed by:
Heather Stover,
Sluss Realty
Bought with:
Bridget Kelly
Sluss Realty
Source: MAR,MLS#: 9060731
Facts & features
Interior
Bedrooms & bathrooms
- Bedrooms: 4
- Bathrooms: 2
- Full bathrooms: 2
- Main level bedrooms: 3
Primary bedroom
- Level: Main
- Area: 144
- Dimensions: 12 x 12
Bedroom 2
- Level: Main
- Area: 100
- Dimensions: 10 x 10
Bedroom 3
- Level: Main
- Area: 90
- Dimensions: 10 x 9
Family room
- Level: Lower
- Area: 285
- Dimensions: 19 x 15
Kitchen
- Level: Main
- Area: 252
- Dimensions: 21 x 12
Living room
- Level: Main
- Area: 180
- Dimensions: 15 x 12
Heating
- Baseboard, Hot Water
Cooling
- Window Unit(s), Other
Appliances
- Included: Dishwasher, Dryer, Microwave, Range, Range Hood, Refrigerator, Washer, Electric Water Heater, Water Softener Owned
- Laundry: Lower
Features
- Eat-in Kitchen, Pantry
- Windows: Vinyl
- Basement: Full
- Number of fireplaces: 1
- Fireplace features: 1, Family Room
Interior area
- Total structure area: 2,148
- Total interior livable area: 2,148 sqft
Property
Parking
- Total spaces: 2
- Parking features: 2 Car, Garage Attached, Asphalt, Concrete
- Attached garage spaces: 2
- Has uncovered spaces: Yes
Lot
- Size: 1 Acres
- Dimensions: 1
- Features: Level, Lawn, Trees
Details
- Additional structures: Machine Shed, Shed
- Parcel number: 0163223109000
- Other equipment: Dehumidifier
Construction
Type & style
- Home type: SingleFamily
- Property subtype: Single Family Residence
Materials
- Aluminum Siding, Brick, Vinyl Siding
- Roof: Composition
Condition
- Year built: 1973
Utilities & green energy
- Sewer: Septic Tank
- Water: Well
Community & neighborhood
Location
- Region: Shelby
Other
Other facts
- Listing terms: Cash,Conventional,FHA,VA Loan
Price history
| Date | Event | Price |
|---|---|---|
| 6/18/2024 | Sold | $275,000-1.4%$128/sqft |
Source: | ||
| 5/28/2024 | Pending sale | $279,000$130/sqft |
Source: | ||
| 5/22/2024 | Listed for sale | $279,000$130/sqft |
Source: | ||
Public tax history
Tax history is unavailable.
Neighborhood: 44875
Nearby schools
GreatSchools rating
- NAAuburn Elementary SchoolGrades: K-4Distance: 5.5 mi
- 9/10Shelby Middle SchoolGrades: 5-8Distance: 5.6 mi
- 4/10Shelby High SchoolGrades: 9-12Distance: 5.7 mi
Schools provided by the listing agent
- District: Shelby City Schools
Source: MAR. This data may not be complete. We recommend contacting the local school district to confirm school assignments for this home.
Get pre-qualified for a loan
At Zillow Home Loans, we can pre-qualify you in as little as 5 minutes with no impact to your credit score.An equal housing lender. NMLS #10287.
