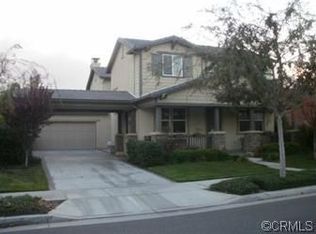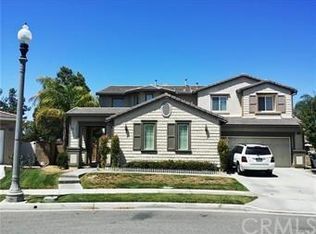Sold for $975,000
Listing Provided by:
Kathy Nichols DRE #00859450 951-704-2286,
Century 21 Masters
Bought with: Century 21 Masters
$975,000
28870 Lexington Rd, Temecula, CA 92591
5beds
3,104sqft
Single Family Residence
Built in 2003
6,970 Square Feet Lot
$970,200 Zestimate®
$314/sqft
$3,897 Estimated rent
Home value
$970,200
$883,000 - $1.07M
$3,897/mo
Zestimate® history
Loading...
Owner options
Explore your selling options
What's special
This lovely POOL home is located on a good size private corner lot in the desirable Harveston Lake community.As you enter you will be impressed both with the unique architectural design of this special home plus the exquisite design and quality upgrades that have been completed throughout the home.Both the exterior and whole interior of the home was painted white providing lots of natural light throughout.The kitchen was completely remodeled featuring tile plank flooring, eternal noir quartz countertops and the exquisite European style white glossy cabinets plus a chefs prep sink
and modern faucet. Other upgrades include fashionable light fixtures in the bathrooms and bedrooms, all new toilets, new baseboards downstairs and new exterior light fixtures. The primary bedroom suite was remodeled to create a unique retreat/ bonus room that can be used as an office, gym or library. The primary suite includes a huge bedroom , a dual fireplace a large closet and a bathroom that has been tastefully upgraded with designer floor and wall tile plus new modern vanities and light fixtures. There is a downstairs bedroom and bathroom, perfect for guests plus 3 more secondary bedrooms upstairs. Two of these bedrooms have french doors that open up to a balcony. The backyard is an entertainers delight with a private pool and spa to enjoy plus a firepit and grass area. This home is located close to the lake, schools, shops and restaurants.
Zillow last checked: 8 hours ago
Listing updated: June 13, 2025 at 10:27pm
Listing Provided by:
Kathy Nichols DRE #00859450 951-704-2286,
Century 21 Masters
Bought with:
Karen Myatt, DRE #01048979
Century 21 Masters
Source: CRMLS,MLS#: SW25088840 Originating MLS: California Regional MLS
Originating MLS: California Regional MLS
Facts & features
Interior
Bedrooms & bathrooms
- Bedrooms: 5
- Bathrooms: 3
- Full bathrooms: 3
- Main level bathrooms: 1
- Main level bedrooms: 1
Primary bedroom
- Features: Primary Suite
Bedroom
- Features: Bedroom on Main Level
Bathroom
- Features: Bathtub, Dual Sinks, Full Bath on Main Level, Separate Shower, Tub Shower
Other
- Features: Walk-In Closet(s)
Heating
- Central, Fireplace(s)
Cooling
- Central Air
Appliances
- Included: Dishwasher, Gas Range, Gas Water Heater, Microwave, Refrigerator, Dryer, Washer
- Laundry: Laundry Room
Features
- Breakfast Bar, Built-in Features, Balcony, Ceiling Fan(s), Crown Molding, Separate/Formal Dining Room, Multiple Staircases, Open Floorplan, Pantry, Storage, Bedroom on Main Level, Primary Suite, Walk-In Pantry, Walk-In Closet(s)
- Flooring: Carpet, Tile, Wood
- Has fireplace: Yes
- Fireplace features: Family Room, Primary Bedroom
- Common walls with other units/homes: No Common Walls
Interior area
- Total interior livable area: 3,104 sqft
Property
Parking
- Total spaces: 5
- Parking features: Concrete, Direct Access, Door-Single, Driveway, Garage Faces Front, Garage
- Attached garage spaces: 3
- Uncovered spaces: 2
Features
- Levels: Two
- Stories: 2
- Entry location: front door
- Patio & porch: Concrete, Patio
- Has private pool: Yes
- Pool features: Community, Private, Association
- Has spa: Yes
- Spa features: Association, Community, Private
- Fencing: Block,Vinyl,Wood
- Has view: Yes
- View description: Neighborhood, Pool
Lot
- Size: 6,970 sqft
- Features: Corner Lot, Front Yard, Lawn, Sprinkler System
Details
- Parcel number: 916351007
- Special conditions: Standard
Construction
Type & style
- Home type: SingleFamily
- Property subtype: Single Family Residence
Materials
- Roof: Tile
Condition
- Updated/Remodeled,Turnkey
- New construction: No
- Year built: 2003
Utilities & green energy
- Electric: Electricity - On Property
- Sewer: Public Sewer
- Water: Private
- Utilities for property: Electricity Connected, Natural Gas Connected, Sewer Connected, Water Connected
Community & neighborhood
Security
- Security features: Smoke Detector(s)
Community
- Community features: Lake, Park, Sidewalks, Pool
Location
- Region: Temecula
HOA & financial
HOA
- Has HOA: Yes
- HOA fee: $133 monthly
- Amenities included: Call for Rules, Clubhouse, Management, Meeting/Banquet/Party Room, Pool, Recreation Room, Spa/Hot Tub
- Association name: Harveston
- Association phone: 951-693-4076
Other
Other facts
- Listing terms: Cash,Conventional,Submit,VA Loan
Price history
| Date | Event | Price |
|---|---|---|
| 6/13/2025 | Sold | $975,000$314/sqft |
Source: | ||
| 5/19/2025 | Contingent | $975,000$314/sqft |
Source: | ||
| 5/14/2025 | Listed for sale | $975,000$314/sqft |
Source: | ||
| 5/5/2025 | Contingent | $975,000$314/sqft |
Source: | ||
| 4/23/2025 | Listed for sale | $975,000+77.3%$314/sqft |
Source: | ||
Public tax history
| Year | Property taxes | Tax assessment |
|---|---|---|
| 2025 | $8,332 +1.1% | $625,800 +2% |
| 2024 | $8,244 +0.5% | $613,531 +2% |
| 2023 | $8,203 +1.7% | $601,502 +2% |
Find assessor info on the county website
Neighborhood: 92591
Nearby schools
GreatSchools rating
- 6/10Ysabel Barnett Elementary SchoolGrades: K-5Distance: 0.2 mi
- 7/10James L. Day Middle SchoolGrades: 6-8Distance: 1.3 mi
- 9/10Chaparral High SchoolGrades: 9-12Distance: 0.6 mi
Schools provided by the listing agent
- Elementary: Ysabel Bar
- Middle: James Day
- High: Chaparral
Source: CRMLS. This data may not be complete. We recommend contacting the local school district to confirm school assignments for this home.
Get a cash offer in 3 minutes
Find out how much your home could sell for in as little as 3 minutes with a no-obligation cash offer.
Estimated market value$970,200
Get a cash offer in 3 minutes
Find out how much your home could sell for in as little as 3 minutes with a no-obligation cash offer.
Estimated market value
$970,200

