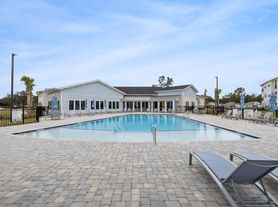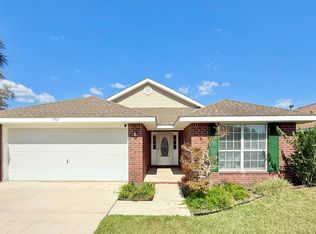Newly constructed home in Milton, close to Avalon Blvd and I-10. Convenient to everything, only a short drive to Pensacola, Gulf Breeze, and Pensacola Beach. Shopping, dining, top-rated schools, and local attractions are all minutes from our recently developed neighborhood.
Our newly built home has 3 bedrooms and 2 bathrooms. Open floor plan connects kitchen, dining, and living room all in one large space, great for families. The Primary bedroom has an ensuite with walk in shower and dual vanities. The two other bedrooms share a full bathroom located right off the hall. The home has LVP floors throughout all of the common areas, granite countertops and white shaker soft close cabinets. Nice covered back patio for relaxing and entertaining. This plan features over 1310 square feet and a 1 car garage. Plus, a freshly landscaped yard, so it is ready to move in!
Renter pays all utilities. No smoking or events. Renter will need to furnish washer and dryer.
Pets allowed with pet fee per pet and prior approval.
House for rent
Accepts Zillow applications
$1,950/mo
2889 N 25th Ave, Milton, FL 32583
3beds
1,373sqft
Price may not include required fees and charges.
Single family residence
Available now
Cats, dogs OK
Central air
Hookups laundry
Attached garage parking
-- Heating
What's special
- 26 days |
- -- |
- -- |
Travel times
Facts & features
Interior
Bedrooms & bathrooms
- Bedrooms: 3
- Bathrooms: 2
- Full bathrooms: 2
Cooling
- Central Air
Appliances
- Included: Dishwasher, Refrigerator, WD Hookup
- Laundry: Hookups
Features
- WD Hookup
Interior area
- Total interior livable area: 1,373 sqft
Property
Parking
- Parking features: Attached, Off Street
- Has attached garage: Yes
- Details: Contact manager
Features
- Patio & porch: Patio
- Exterior features: No Utilities included in rent
Details
- Parcel number: 401N280090534000030
Construction
Type & style
- Home type: SingleFamily
- Property subtype: Single Family Residence
Community & HOA
Location
- Region: Milton
Financial & listing details
- Lease term: 1 Year
Price history
| Date | Event | Price |
|---|---|---|
| 10/1/2025 | Listing removed | $279,000$203/sqft |
Source: | ||
| 9/30/2025 | Listed for rent | $1,950-2.5%$1/sqft |
Source: Zillow Rentals | ||
| 7/24/2025 | Listing removed | $2,000$1/sqft |
Source: Zillow Rentals | ||
| 7/22/2025 | Listed for rent | $2,000$1/sqft |
Source: Zillow Rentals | ||
| 7/21/2025 | Price change | $279,000-1.2%$203/sqft |
Source: | ||

