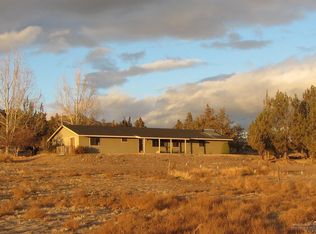Unobstructed Panoramic Cascade Mountain Views on 4.91 acres! Enjoy sunset views from Mt Bachelor to Mt Jefferson from the comfort of your overstuffed chair. Single level, updated 2134 SF home has an open floor plan. Great room has vaulted ceilings to capture the views of 8 peaks. Light and bright w/ west facing windows, skylights, and solar tubes. 2016 Kitchen remodel features quartz countertops, glass tile backsplash and SS appliances. Large master suite has a separate TV room and Den. New interior wood doors and trim, bedroom laminate flooring, updated tile shower, floor and counter in 2016. Bring your family and live the private, country life! Water wise garden and property has a loafing shed. BLM (public land) to the north and west. Oversized attached garage is 624 SF and shop is 1260 SF. Plenty of room for RV parking and all your toys!
This property is off market, which means it's not currently listed for sale or rent on Zillow. This may be different from what's available on other websites or public sources.

