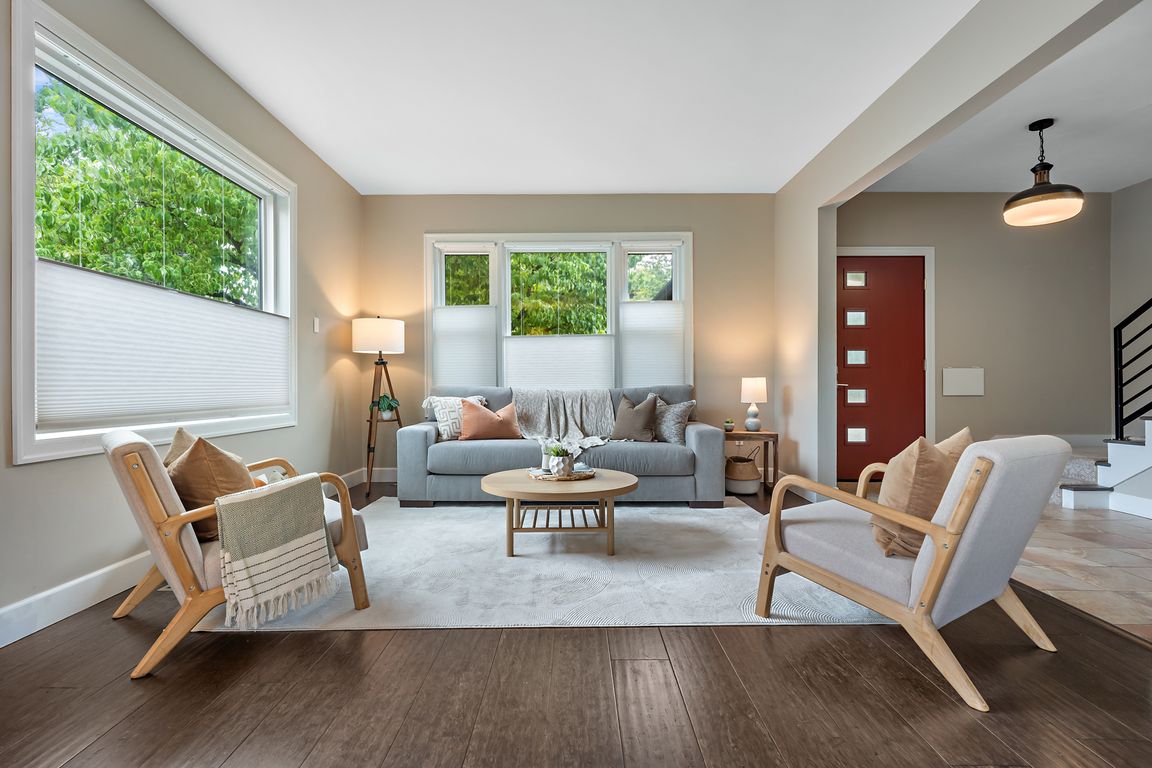
Active
$799,000
3beds
2,361sqft
2889 SE Woodward St, Portland, OR 97202
3beds
2,361sqft
Residential, single family residence
Built in 1909
3,920 sqft
Carport
$338 price/sqft
What's special
Spacious backyardFully remodeled kitchenLarge entertaining deckNew hardwood floorsNew roof and windowsCovered two car carportSunny corner lot
This charming 3-bedroom, 1.5 bath home offers an ideal blend of modern upgrades and a sought-after location. Just a few blocks south of Division Street and near the vibrant Clinton commercial district, you'll enjoy easy access to shops, cafes, and restaurants.Situated on a sunny corner lot, the property features a spacious ...
- 1 day
- on Zillow |
- 461 |
- 28 |
Source: RMLS (OR),MLS#: 791676827
Travel times
Living Room
Family Room
Kitchen
Dining Room
Bedroom
Bedroom
Bedroom
Zillow last checked: 7 hours ago
Listing updated: August 08, 2025 at 03:54am
Listed by:
Brian Porter 503-810-2219,
Opt
Source: RMLS (OR),MLS#: 791676827
Facts & features
Interior
Bedrooms & bathrooms
- Bedrooms: 3
- Bathrooms: 2
- Full bathrooms: 1
- Partial bathrooms: 1
- Main level bathrooms: 1
Rooms
- Room types: Bedroom 2, Bedroom 3, Dining Room, Family Room, Kitchen, Living Room, Primary Bedroom
Primary bedroom
- Level: Main
Bedroom 2
- Level: Upper
Bedroom 3
- Level: Upper
Dining room
- Level: Main
Family room
- Level: Lower
Kitchen
- Level: Main
Living room
- Level: Main
Heating
- Forced Air 90
Cooling
- Central Air
Appliances
- Included: Dishwasher, Disposal, Free-Standing Gas Range, Free-Standing Refrigerator, Range Hood, Stainless Steel Appliance(s), Washer/Dryer, Gas Water Heater
- Laundry: Laundry Room
Features
- Marble, Kitchen Island
- Flooring: Hardwood
- Windows: Double Pane Windows, Vinyl Frames
- Basement: Partially Finished
Interior area
- Total structure area: 2,361
- Total interior livable area: 2,361 sqft
Video & virtual tour
Property
Parking
- Parking features: Carport, Off Street, Detached
- Has carport: Yes
Features
- Stories: 2
- Patio & porch: Deck, Porch
- Exterior features: Garden, Yard
Lot
- Size: 3,920.4 Square Feet
- Features: Corner Lot, Level, SqFt 3000 to 4999
Details
- Parcel number: R299402
Construction
Type & style
- Home type: SingleFamily
- Architectural style: Four Square
- Property subtype: Residential, Single Family Residence
Materials
- Aluminum Siding
- Foundation: Concrete Perimeter
- Roof: Composition
Condition
- Updated/Remodeled
- New construction: No
- Year built: 1909
Utilities & green energy
- Gas: Gas
- Sewer: Public Sewer
- Water: Public
Community & HOA
Community
- Subdivision: Hosford/Abernathy
HOA
- Has HOA: No
Location
- Region: Portland
Financial & listing details
- Price per square foot: $338/sqft
- Tax assessed value: $616,750
- Annual tax amount: $7,418
- Date on market: 8/7/2025
- Listing terms: Cash,Conventional