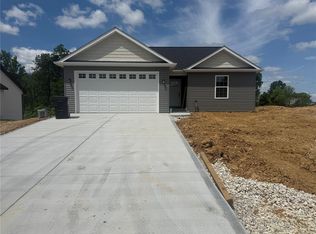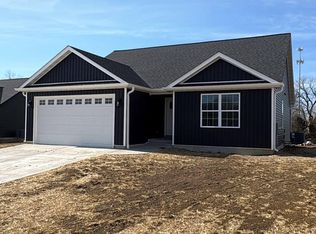Closed
Listing Provided by:
Madison Heath 636-359-9243,
Main St. Real Estate
Bought with: Nettwork Global
Price Unknown
28893 Pendleton Plant Rd, Pendleton, MO 63383
3beds
1,349sqft
Single Family Residence
Built in ----
0.69 Acres Lot
$280,300 Zestimate®
$--/sqft
$1,596 Estimated rent
Home value
$280,300
$238,000 - $328,000
$1,596/mo
Zestimate® history
Loading...
Owner options
Explore your selling options
What's special
Welcome home! This stunning ranch home boasts modern design upgrades galore. The divided bedroom floor plan has 3 beds/2 baths featuring LVP throughout common living space, 9ft ceilings, soft close cabinets, and much more. The open concept floor plan is perfect for entertaining friends and family, and letting natural light throughout the home. The basement is unfinished and waiting for your final touches with a rough in and walkout patio. The backyard backs to trees for added privacy. Don't miss out on this opportunity to make this beautiful new build your forever home!
Zillow last checked: 8 hours ago
Listing updated: May 07, 2025 at 12:20pm
Listing Provided by:
Madison Heath 636-359-9243,
Main St. Real Estate
Bought with:
Tim P Kister, 2005026495
Nettwork Global
Source: MARIS,MLS#: 24069076 Originating MLS: St. Charles County Association of REALTORS
Originating MLS: St. Charles County Association of REALTORS
Facts & features
Interior
Bedrooms & bathrooms
- Bedrooms: 3
- Bathrooms: 2
- Full bathrooms: 2
- Main level bathrooms: 2
- Main level bedrooms: 3
Primary bedroom
- Features: Floor Covering: Carpeting, Wall Covering: None
- Level: Main
- Area: 180
- Dimensions: 12x15
Primary bathroom
- Features: Floor Covering: Luxury Vinyl Plank, Wall Covering: None
- Level: Main
- Area: 25
- Dimensions: 5x5
Bathroom
- Features: Floor Covering: Luxury Vinyl Plank, Wall Covering: None
- Level: Main
- Area: 28
- Dimensions: 7x4
Other
- Features: Floor Covering: Carpeting, Wall Covering: None
- Level: Main
- Area: 110
- Dimensions: 10x11
Other
- Features: Floor Covering: Carpeting, Wall Covering: None
- Level: Main
- Area: 99
- Dimensions: 11x9
Kitchen
- Features: Floor Covering: Luxury Vinyl Plank, Wall Covering: None
- Level: Main
- Area: 110
- Dimensions: 10x11
Laundry
- Features: Floor Covering: Luxury Vinyl Plank, Wall Covering: None
- Level: Main
- Area: 70
- Dimensions: 10x7
Living room
- Features: Floor Covering: Luxury Vinyl Plank, Wall Covering: None
- Level: Main
- Area: 165
- Dimensions: 15x11
Heating
- Electric, Forced Air
Cooling
- Central Air, Electric
Appliances
- Included: Dishwasher, Disposal, Electric Cooktop, Microwave, Refrigerator, Electric Water Heater
- Laundry: Main Level
Features
- Dining/Living Room Combo, High Ceilings, Open Floorplan, Vaulted Ceiling(s), Kitchen Island, Pantry, Solid Surface Countertop(s), High Speed Internet, Shower
- Flooring: Carpet
- Doors: Sliding Doors
- Basement: Walk-Out Access
- Has fireplace: No
- Fireplace features: None
Interior area
- Total structure area: 1,349
- Total interior livable area: 1,349 sqft
- Finished area above ground: 1,349
Property
Parking
- Total spaces: 2
- Parking features: Attached, Garage, Garage Door Opener
- Attached garage spaces: 2
Features
- Levels: One
- Patio & porch: Patio
- Has view: Yes
Lot
- Size: 0.69 Acres
- Dimensions: 100 x 300
- Features: Adjoins Wooded Area, Views
Details
- Special conditions: Standard
Construction
Type & style
- Home type: SingleFamily
- Architectural style: Ranch
- Property subtype: Single Family Residence
Materials
- Vinyl Siding
Condition
- New Construction
- New construction: Yes
Utilities & green energy
- Sewer: Public Sewer
- Water: Public
Community & neighborhood
Security
- Security features: Smoke Detector(s)
Location
- Region: Pendleton
- Subdivision: Pendleton Estates
Other
Other facts
- Listing terms: Cash,Conventional,FHA,USDA Loan,VA Loan
- Ownership: Private
- Road surface type: Concrete
Price history
| Date | Event | Price |
|---|---|---|
| 5/7/2025 | Sold | -- |
Source: | ||
| 3/14/2025 | Pending sale | $285,000$211/sqft |
Source: | ||
| 1/9/2025 | Price change | $285,000-3.4%$211/sqft |
Source: | ||
| 11/19/2024 | Listed for sale | $294,900$219/sqft |
Source: | ||
Public tax history
Tax history is unavailable.
Neighborhood: 63383
Nearby schools
GreatSchools rating
- 7/10Daniel Boone Elementary SchoolGrades: K-5Distance: 5.3 mi
- 6/10Black Hawk Middle SchoolGrades: 6-8Distance: 5.2 mi
- 5/10Warrenton High SchoolGrades: 9-12Distance: 5.4 mi
Schools provided by the listing agent
- Elementary: Warrior Ridge Elem.
- Middle: Black Hawk Middle
- High: Warrenton High
Source: MARIS. This data may not be complete. We recommend contacting the local school district to confirm school assignments for this home.
Get a cash offer in 3 minutes
Find out how much your home could sell for in as little as 3 minutes with a no-obligation cash offer.
Estimated market value$280,300
Get a cash offer in 3 minutes
Find out how much your home could sell for in as little as 3 minutes with a no-obligation cash offer.
Estimated market value
$280,300

