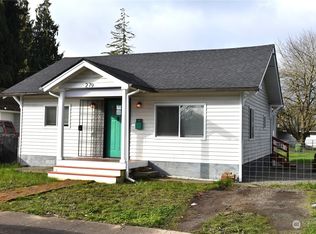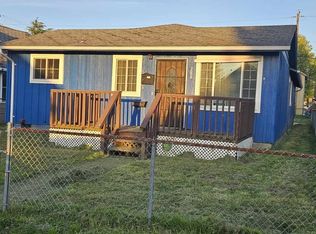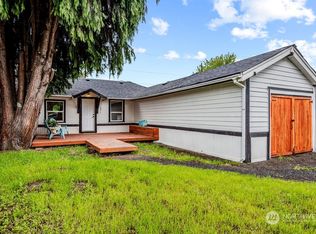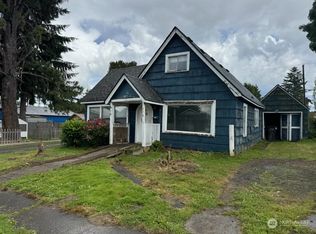Sold
Listed by:
David Thelin,
Windermere Northwest Living
Bought with: Timber Real Estate
$325,000
289 24th Avenue, Longview, WA 98632
4beds
1,266sqft
Single Family Residence
Built in 1928
4,800.31 Square Feet Lot
$326,300 Zestimate®
$257/sqft
$1,957 Estimated rent
Home value
$326,300
$307,000 - $349,000
$1,957/mo
Zestimate® history
Loading...
Owner options
Explore your selling options
What's special
Affordable Living! This 4-bedroom, 1.5 Bath home has a lot to offer! The home features a very inviting living-dining area complete with a built-in hutch and a/c unit. You will find the kitchen to be spacious with no shortage of cabinets and countertop space. The kitchen comes complete with range, dishwasher, fridge, and breakfast bar. The primary bedroom has double closets and a 1/2 bath. The home has a covered and enclosed front porch, is fully fenced, has a breezeway leading to a 2-car garage with plenty of shop space, and an extra finished room that could be used for an office or 5th bedroom. This one is worth a look! Schedule an appointment today!
Zillow last checked: 8 hours ago
Listing updated: October 27, 2025 at 04:05am
Listed by:
David Thelin,
Windermere Northwest Living
Bought with:
Ethan Richard Ames, 21012441
Timber Real Estate
Source: NWMLS,MLS#: 2395768
Facts & features
Interior
Bedrooms & bathrooms
- Bedrooms: 4
- Bathrooms: 2
- Full bathrooms: 1
- 1/2 bathrooms: 1
- Main level bathrooms: 2
- Main level bedrooms: 2
Primary bedroom
- Level: Main
Bedroom
- Level: Main
Bathroom full
- Level: Main
Other
- Level: Main
Other
- Level: Garage
Dining room
- Level: Main
Entry hall
- Level: Main
Kitchen without eating space
- Level: Main
Living room
- Level: Main
Utility room
- Level: Main
Heating
- Baseboard, Wall Unit(s), Electric
Cooling
- Window Unit(s)
Appliances
- Included: Dishwasher(s), Refrigerator(s), Stove(s)/Range(s), Water Heater: Electric Tank, Water Heater Location: Bedroom Closet
Features
- Bath Off Primary, Ceiling Fan(s), Dining Room
- Flooring: Laminate, Vinyl, Carpet
- Windows: Double Pane/Storm Window
- Basement: None
- Has fireplace: No
Interior area
- Total structure area: 1,266
- Total interior livable area: 1,266 sqft
Property
Parking
- Total spaces: 2
- Parking features: Detached Garage
- Garage spaces: 2
Features
- Levels: One and One Half
- Stories: 1
- Entry location: Main
- Patio & porch: Bath Off Primary, Ceiling Fan(s), Double Pane/Storm Window, Dining Room, Water Heater
- Has view: Yes
- View description: Territorial
- Frontage length: Waterfront Ft: None
Lot
- Size: 4,800 sqft
- Dimensions: 40 x 120
- Features: Curbs, Dead End Street, Paved, Sidewalk, Cable TV, Fenced-Fully
- Topography: Level
Details
- Parcel number: 03472
- Zoning: R04
- Zoning description: Jurisdiction: City
- Special conditions: Standard
- Other equipment: Leased Equipment: None
Construction
Type & style
- Home type: SingleFamily
- Property subtype: Single Family Residence
Materials
- Wood Siding
- Foundation: Poured Concrete, Slab
- Roof: Composition
Condition
- Average
- Year built: 1928
Utilities & green energy
- Electric: Company: Cowlitz PUD
- Sewer: Sewer Connected, Company: City of Longview
- Water: Public, Company: City of Longview
Community & neighborhood
Location
- Region: Longview
- Subdivision: Highlands
Other
Other facts
- Listing terms: Cash Out,Conventional,FHA,State Bond,VA Loan
- Cumulative days on market: 29 days
Price history
| Date | Event | Price |
|---|---|---|
| 9/26/2025 | Sold | $325,000-1.5%$257/sqft |
Source: | ||
| 8/19/2025 | Pending sale | $330,000$261/sqft |
Source: | ||
| 7/21/2025 | Listed for sale | $330,000+17.9%$261/sqft |
Source: | ||
| 3/30/2023 | Sold | $280,000+12%$221/sqft |
Source: | ||
| 3/5/2023 | Pending sale | $249,900$197/sqft |
Source: | ||
Public tax history
| Year | Property taxes | Tax assessment |
|---|---|---|
| 2024 | $2,153 -2.8% | $247,930 -3.1% |
| 2023 | $2,214 -13% | $255,850 |
| 2022 | $2,546 | $255,850 |
Find assessor info on the county website
Neighborhood: Highlands
Nearby schools
GreatSchools rating
- 5/10Saint Helens Elementary SchoolGrades: K-5Distance: 0.3 mi
- 8/10Monticello Middle SchoolGrades: 6-8Distance: 1 mi
- 4/10R A Long High SchoolGrades: 9-12Distance: 1.2 mi
Schools provided by the listing agent
- Elementary: Saint Helens Elem
- Middle: Monticello Mid
- High: R A Long High
Source: NWMLS. This data may not be complete. We recommend contacting the local school district to confirm school assignments for this home.

Get pre-qualified for a loan
At Zillow Home Loans, we can pre-qualify you in as little as 5 minutes with no impact to your credit score.An equal housing lender. NMLS #10287.
Sell for more on Zillow
Get a free Zillow Showcase℠ listing and you could sell for .
$326,300
2% more+ $6,526
With Zillow Showcase(estimated)
$332,826


