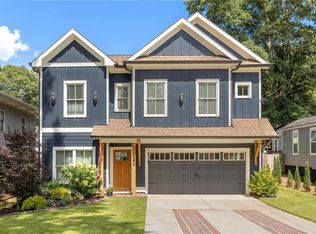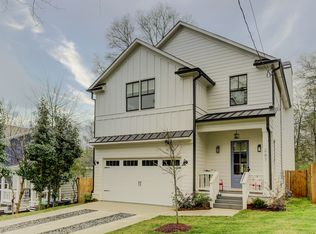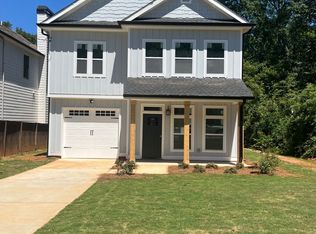Closed
$362,000
289 3rd Ave, Avondale Estates, GA 30002
3beds
1,224sqft
Single Family Residence
Built in 1947
4,791.6 Square Feet Lot
$358,700 Zestimate®
$296/sqft
$1,975 Estimated rent
Home value
$358,700
$330,000 - $387,000
$1,975/mo
Zestimate® history
Loading...
Owner options
Explore your selling options
What's special
Full of charm and character, this beautifully updated 1947 home is a true gem with timeless "mill-style" appeal and thoughtful modern upgrades. From the moment you arrive, the inviting curb appeal, welcoming front porch, and enchanting cottage garden set the tone for what's inside. Step through the front door and discover warm wood slatted ceilings throughout much of the home, adding rich texture and a sense of history. The galley-style, eat-in kitchen is both functional and full of personality, featuring abundant cabinetry with glass-front doors, open shelving, and classic stainless steel appliances, all perfectly suited for both everyday living and casual entertaining. The primary bedroom is a true retreat, showcasing vaulted natural wood ceilings, dual closets, and an abundance of natural light. It also offers private access to the covered back deck - perfect for enjoying your morning coffee or winding down in the evening. The primary bathroom features earth-toned tile and a large, walk-in shower that adds a spa-like touch. Two spacious secondary bedrooms are connected by a Jack-and-Jill bathroom and provide flexible space for guests, a home office, or creative pursuits. Ideal for pet lovers, the home includes a built-in dog door leading to the fully fenced backyard. The covered back deck, topped with a charming tin roof, overlooks a tranquil, wooded retreat - your own private escape in the city. And with walkability to the vibrant Village of Avondale Estates, including its locally loved restaurants and shops, you'll find the perfect balance of comfort, character, and convenience in this unique home.
Zillow last checked: 8 hours ago
Listing updated: August 19, 2025 at 08:51am
Listed by:
Stacy Shelton 404-441-7829,
Roost Realty
Bought with:
Lynsey Free, 433741
Keller Williams Middle Georgia
Source: GAMLS,MLS#: 10569724
Facts & features
Interior
Bedrooms & bathrooms
- Bedrooms: 3
- Bathrooms: 2
- Full bathrooms: 2
- Main level bathrooms: 2
- Main level bedrooms: 3
Heating
- Central, Electric
Cooling
- Central Air
Appliances
- Included: Dishwasher, Electric Water Heater, Refrigerator
- Laundry: In Hall
Features
- Master On Main Level
- Flooring: Hardwood, Laminate
- Basement: Crawl Space
- Has fireplace: No
- Common walls with other units/homes: No Common Walls
Interior area
- Total structure area: 1,224
- Total interior livable area: 1,224 sqft
- Finished area above ground: 1,224
- Finished area below ground: 0
Property
Parking
- Total spaces: 2
- Parking features: Off Street
Features
- Levels: One
- Stories: 1
- Patio & porch: Deck
- Exterior features: Garden
- Fencing: Back Yard
- Body of water: None
Lot
- Size: 4,791 sqft
- Features: Private
Details
- Additional structures: Shed(s)
- Parcel number: 18 010 03 005
Construction
Type & style
- Home type: SingleFamily
- Architectural style: Bungalow/Cottage,Traditional
- Property subtype: Single Family Residence
Materials
- Concrete
- Foundation: Pillar/Post/Pier
- Roof: Composition
Condition
- Resale
- New construction: No
- Year built: 1947
Utilities & green energy
- Electric: 220 Volts
- Sewer: Public Sewer
- Water: Public
- Utilities for property: Cable Available, Electricity Available, Phone Available, Sewer Available, Water Available
Community & neighborhood
Community
- Community features: None
Location
- Region: Avondale Estates
- Subdivision: Avondale Estates
HOA & financial
HOA
- Has HOA: No
- Services included: None
Other
Other facts
- Listing agreement: Exclusive Right To Sell
Price history
| Date | Event | Price |
|---|---|---|
| 8/15/2025 | Sold | $362,000-4.5%$296/sqft |
Source: | ||
| 7/26/2025 | Pending sale | $379,000$310/sqft |
Source: | ||
| 7/10/2025 | Listed for sale | $379,000+316.5%$310/sqft |
Source: | ||
| 4/27/2012 | Sold | $91,000+970.6%$74/sqft |
Source: Public Record | ||
| 8/5/2010 | Sold | $8,500-23.1%$7/sqft |
Source: Public Record | ||
Public tax history
| Year | Property taxes | Tax assessment |
|---|---|---|
| 2024 | -- | $125,760 -0.3% |
| 2023 | $2,569 +12.5% | $126,160 +36.4% |
| 2022 | $2,283 +7.1% | $92,520 +7.7% |
Find assessor info on the county website
Neighborhood: 30002
Nearby schools
GreatSchools rating
- 5/10Avondale Elementary SchoolGrades: PK-5Distance: 0.6 mi
- 5/10Druid Hills Middle SchoolGrades: 6-8Distance: 2.6 mi
- 6/10Druid Hills High SchoolGrades: 9-12Distance: 3.3 mi
Schools provided by the listing agent
- Elementary: Avondale
- Middle: Druid Hills
- High: Druid Hills
Source: GAMLS. This data may not be complete. We recommend contacting the local school district to confirm school assignments for this home.
Get a cash offer in 3 minutes
Find out how much your home could sell for in as little as 3 minutes with a no-obligation cash offer.
Estimated market value
$358,700
Get a cash offer in 3 minutes
Find out how much your home could sell for in as little as 3 minutes with a no-obligation cash offer.
Estimated market value
$358,700


