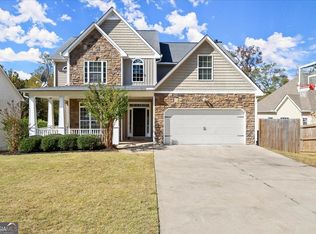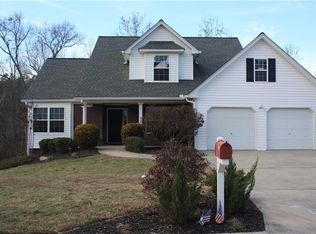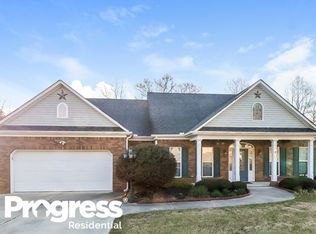Closed
$385,000
289 A C Dr, Dallas, GA 30132
5beds
3,932sqft
Single Family Residence
Built in 2006
0.55 Acres Lot
$393,300 Zestimate®
$98/sqft
$2,559 Estimated rent
Home value
$393,300
$374,000 - $413,000
$2,559/mo
Zestimate® history
Loading...
Owner options
Explore your selling options
What's special
RARE OPPORTUNITY ! FULL INLAW SUITE/APARTMENT IN DAYLIGHT TERRACE LEVEL WITH 2 BEDROOMS/FULLBATH PLUS STORAGE ROOM. LIVING ROOM OPEN TO FULL KITCHEN AND DINING AREA AND OWN LAUNDRY AREA. INTERIOR AND EXTERIOR ACCESS. CUSTOM EXPANDED RANCH-STYLE DESIREABLE SPLIT BEDROOM PLAN WITH VAULTED GREATROOM/LIVINGROOM., OPEN TO BREAKFAST AREA AND PRIVATE BACK DECK WITH BACKYARD ACCESS. KITCHEN WITH SOLID SURFACE BREAKFAST BAR OPEN TO LIVING ROOM, BKFST AREA AND DINING ROOM. LAUNDRY RM OFF KITCHEN. FULLY FENCED BACKYARD. NO HOA-FEES OR COVENANTS.
Zillow last checked: 8 hours ago
Listing updated: February 20, 2024 at 07:52am
Listed by:
Cindy Pocali 678-428-6498,
Coldwell Banker Realty
Bought with:
Pauline Bowman, 350440
eXp Realty
Source: GAMLS,MLS#: 10232563
Facts & features
Interior
Bedrooms & bathrooms
- Bedrooms: 5
- Bathrooms: 3
- Full bathrooms: 3
- Main level bathrooms: 2
- Main level bedrooms: 3
Dining room
- Features: Seats 12+
Kitchen
- Features: Breakfast Bar, Second Kitchen, Solid Surface Counters
Heating
- Central, Electric, Forced Air, Zoned
Cooling
- Central Air
Appliances
- Included: Dishwasher, Electric Water Heater, Microwave, Refrigerator
- Laundry: In Basement
Features
- Double Vanity, In-Law Floorplan, Master On Main Level, Split Bedroom Plan, Tray Ceiling(s), Walk-In Closet(s)
- Flooring: Carpet, Hardwood, Tile
- Windows: Double Pane Windows
- Basement: Bath Finished,Daylight,Exterior Entry,Finished,Full,Interior Entry
- Attic: Pull Down Stairs
- Number of fireplaces: 1
- Fireplace features: Factory Built, Gas Log
- Common walls with other units/homes: No Common Walls
Interior area
- Total structure area: 3,932
- Total interior livable area: 3,932 sqft
- Finished area above ground: 3,932
- Finished area below ground: 0
Property
Parking
- Total spaces: 2
- Parking features: Attached, Garage, Garage Door Opener, Kitchen Level
- Has attached garage: Yes
Features
- Levels: One
- Stories: 1
- Patio & porch: Deck
- Fencing: Back Yard,Fenced,Wood
- Body of water: None
Lot
- Size: 0.55 Acres
- Features: Private, Sloped
Details
- Additional structures: Shed(s)
- Parcel number: 59110
- Special conditions: As Is
Construction
Type & style
- Home type: SingleFamily
- Architectural style: Ranch
- Property subtype: Single Family Residence
Materials
- Stone, Vinyl Siding
- Roof: Composition
Condition
- Resale
- New construction: No
- Year built: 2006
Utilities & green energy
- Sewer: Public Sewer
- Water: Public
- Utilities for property: Cable Available, Sewer Available, Underground Utilities
Green energy
- Energy efficient items: Insulation, Thermostat
Community & neighborhood
Security
- Security features: Security System, Smoke Detector(s)
Community
- Community features: Street Lights, Walk To Schools, Near Shopping
Location
- Region: Dallas
- Subdivision: Allens Creek
HOA & financial
HOA
- Has HOA: No
- Services included: Other
Other
Other facts
- Listing agreement: Exclusive Right To Sell
- Listing terms: Cash,Conventional,FHA
Price history
| Date | Event | Price |
|---|---|---|
| 2/16/2024 | Sold | $385,000$98/sqft |
Source: | ||
| 1/22/2024 | Pending sale | $385,000$98/sqft |
Source: | ||
| 12/11/2023 | Listed for sale | $385,000+136.2%$98/sqft |
Source: | ||
| 4/27/2010 | Sold | $163,000-25.5%$41/sqft |
Source: Public Record | ||
| 6/19/2006 | Sold | $218,700+446.8%$56/sqft |
Source: Public Record | ||
Public tax history
| Year | Property taxes | Tax assessment |
|---|---|---|
| 2025 | $3,872 +8.8% | $155,672 +8.6% |
| 2024 | $3,558 -2.2% | $143,328 +0.9% |
| 2023 | $3,637 +19.9% | $142,036 +33.7% |
Find assessor info on the county website
Neighborhood: 30132
Nearby schools
GreatSchools rating
- 4/10Lillian C. Poole Elementary SchoolGrades: PK-5Distance: 2.4 mi
- 5/10Herschel Jones Middle SchoolGrades: 6-8Distance: 2.2 mi
- 4/10Paulding County High SchoolGrades: 9-12Distance: 3.6 mi
Schools provided by the listing agent
- Elementary: Poole
- Middle: Herschel Jones
- High: Paulding County
Source: GAMLS. This data may not be complete. We recommend contacting the local school district to confirm school assignments for this home.
Get a cash offer in 3 minutes
Find out how much your home could sell for in as little as 3 minutes with a no-obligation cash offer.
Estimated market value
$393,300
Get a cash offer in 3 minutes
Find out how much your home could sell for in as little as 3 minutes with a no-obligation cash offer.
Estimated market value
$393,300


