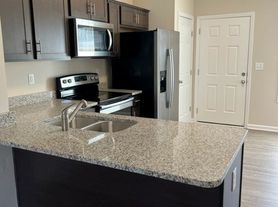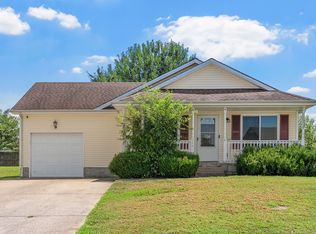This unique home has a gorgeous exterior! All ranch style home with black brick and stone accent in the front of the home. The rest of the home is vinyl siding. Entrance is a longer hallway leading to the living room that has a stone accent fireplace. Above in the vaulted ceiling are the rooflight/dormers that bring lots of natural sunlight! Leading into the huge eat in kitchen, you can fit plenty of furniture to relax and have gatherings. Very spacious kitchen with lots of cabinet and counterspace! White kitchen cabinets that go all the way up to the ceiling. Drawer that pulls out for double trashcan space and soft close drawers. Huge farmhouse sink! Primary bedroom has a trey ceiling and lots of space! Also has a backdoor that leads outside from primary bedroom. Huge soak in tub and a stand up shower! Double vanities that are separated and a WIC! On the other end of the home are the other 2 bedrooms with a spacious full bathroom. Laundry room is massive! Exiting the back offers a huge covered patio and a storage area. Brand new roof and siding! Close to post, shopping, interstate and much more!
Tenant pays for all utilities. No smoking allowed. Lease is 365 days. We require renters insurance.
House for rent
$1,700/mo
289 Audrea Ln, Clarksville, TN 37042
3beds
1,343sqft
Price may not include required fees and charges.
Single family residence
Available now
Small dogs OK
Central air
Hookups laundry
Attached garage parking
Heat pump
What's special
Huge farmhouse sinkBrand new roofHuge covered patioStorage areaDouble trashcan spaceVaulted ceilingWhite kitchen cabinets
- 38 days
- on Zillow |
- -- |
- -- |
Travel times
Looking to buy when your lease ends?
Consider a first-time homebuyer savings account designed to grow your down payment with up to a 6% match & 3.83% APY.
Facts & features
Interior
Bedrooms & bathrooms
- Bedrooms: 3
- Bathrooms: 2
- Full bathrooms: 2
Heating
- Heat Pump
Cooling
- Central Air
Appliances
- Included: Dishwasher, Microwave, Oven, Refrigerator, WD Hookup
- Laundry: Hookups
Features
- WD Hookup
- Flooring: Hardwood, Tile
Interior area
- Total interior livable area: 1,343 sqft
Property
Parking
- Parking features: Attached
- Has attached garage: Yes
- Details: Contact manager
Features
- Exterior features: No Utilities included in rent
Details
- Parcel number: 019ID00600000
Construction
Type & style
- Home type: SingleFamily
- Property subtype: Single Family Residence
Community & HOA
Location
- Region: Clarksville
Financial & listing details
- Lease term: 1 Year
Price history
| Date | Event | Price |
|---|---|---|
| 9/16/2025 | Price change | $1,700-5.6%$1/sqft |
Source: Zillow Rentals | ||
| 8/27/2025 | Listed for rent | $1,800$1/sqft |
Source: Zillow Rentals | ||
| 10/21/2022 | Sold | $257,000-2.3%$191/sqft |
Source: | ||
| 9/23/2022 | Pending sale | $263,000$196/sqft |
Source: | ||
| 9/8/2022 | Price change | $263,000-3%$196/sqft |
Source: | ||

