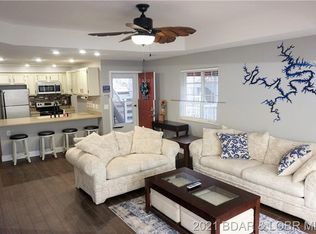Check Out this Amazing Condo at the Charleston perfectly located down Horseshoe Bend on the 12MM. This recently remolded unit features a great floor plan with 3 oversized bedrooms, 3 baths & 2 tiled Three Seasons Rooms that overlook the lake & sit right on the water just steps away from your 12x30 Boat Slip. Updates include newer flooring, modern cabinets, counter tops, & updated stainless steel appliances. The Charleston is an extremely well kept, low density complex with only 6 units per building & is conveniently located just off of HH right across from the Four Seasons walking trail & is just minutes away by land & water from the Lake's most popular Shopping, Dining & Entertainment. This unit makes for the perfect full time residence, weekend retreat or investment property as there is a lockout door that can easily divide the unit. The Furniture, Boat Hoist and Boat are available for Extra $$ This one wont last long! Check out the virtual tour to get a birds eye view of this unit!
This property is off market, which means it's not currently listed for sale or rent on Zillow. This may be different from what's available on other websites or public sources.

