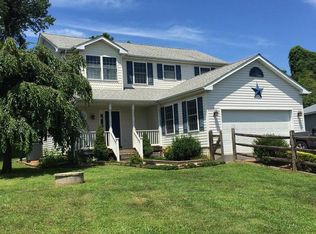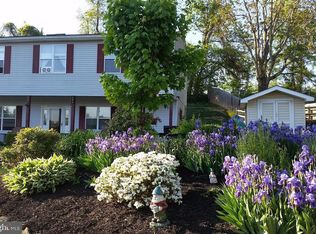Sold for $400,000
$400,000
289 Conowingo Rd, Conowingo, MD 21918
3beds
1,248sqft
Single Family Residence
Built in 1986
1.07 Acres Lot
$399,600 Zestimate®
$321/sqft
$1,953 Estimated rent
Home value
$399,600
$344,000 - $468,000
$1,953/mo
Zestimate® history
Loading...
Owner options
Explore your selling options
What's special
Welcome to 289 Conowingo Rd — a beautifully maintained 3-bedroom, 2 full bath home offering the perfect blend of comfort, space, and country charm. Nestled in scenic Cecil County, this property is ideal for those seeking privacy without sacrificing accessibility. Property Highlights include: Bright living and dining areas, 3 spacious bedrooms and 2 updated full bathrooms, Functional kitchen with ample cabinetry and workspace, Large lot with endless possibilities: outdoor entertaining, gardening, or future expansion, Driveway with carport for 2 cars, Easy access to Route 1 and I-95 for commuting convenience. Whether you're a first-time buyer, downsizing, or looking for room to grow, this home delivers outstanding value in a peaceful setting. Just minutes from local parks, schools, shopping, and a short drive to Harford County, Bel Air, and the Susquehanna River. Don't miss your chance to own this move-in-ready gem! Schedule your showing today.
Zillow last checked: 8 hours ago
Listing updated: September 02, 2025 at 04:36am
Listed by:
Timothy Hopkins 410-459-4929,
Streett Hopkins Real Estate, LLC
Bought with:
Nikki Estraca, 5005520
VYBE Realty
Source: Bright MLS,MLS#: MDCC2018406
Facts & features
Interior
Bedrooms & bathrooms
- Bedrooms: 3
- Bathrooms: 2
- Full bathrooms: 2
- Main level bathrooms: 2
- Main level bedrooms: 3
Primary bedroom
- Features: Flooring - Carpet, Ceiling Fan(s)
- Level: Main
- Area: 121 Square Feet
- Dimensions: 11 x 11
Bedroom 2
- Features: Flooring - Carpet
- Level: Main
- Area: 110 Square Feet
- Dimensions: 10 x 11
Bedroom 3
- Features: Flooring - Carpet
- Level: Main
- Area: 121 Square Feet
- Dimensions: 11 x 11
Family room
- Features: Flooring - Tile/Brick, Wood Stove
- Level: Lower
- Area: 357 Square Feet
- Dimensions: 17 x 21
Kitchen
- Features: Flooring - Wood, Kitchen - Electric Cooking
- Level: Main
- Area: 198 Square Feet
- Dimensions: 11 x 18
Living room
- Features: Flooring - Laminate Plank
- Level: Main
- Area: 176 Square Feet
- Dimensions: 16 x 11
Heating
- Heat Pump, Electric
Cooling
- Central Air, Electric
Appliances
- Included: Electric Water Heater
Features
- Ceiling Fan(s), Combination Kitchen/Dining, Entry Level Bedroom, Primary Bath(s)
- Flooring: Carpet, Wood
- Basement: Full,Improved,Exterior Entry,Partially Finished,Windows
- Number of fireplaces: 1
Interior area
- Total structure area: 2,496
- Total interior livable area: 1,248 sqft
- Finished area above ground: 1,248
- Finished area below ground: 0
Property
Parking
- Total spaces: 2
- Parking features: Attached Carport
- Carport spaces: 2
Accessibility
- Accessibility features: Other
Features
- Levels: Two
- Stories: 2
- Pool features: None
Lot
- Size: 1.07 Acres
- Features: Rural
Details
- Additional structures: Above Grade, Below Grade
- Parcel number: 0808016364
- Zoning: RR
- Special conditions: Standard
Construction
Type & style
- Home type: SingleFamily
- Architectural style: Ranch/Rambler
- Property subtype: Single Family Residence
Materials
- Frame
- Foundation: Block
Condition
- New construction: No
- Year built: 1986
Utilities & green energy
- Sewer: Septic Exists
- Water: Well
Community & neighborhood
Location
- Region: Conowingo
- Subdivision: Conowingo
Other
Other facts
- Listing agreement: Exclusive Right To Sell
- Ownership: Fee Simple
Price history
| Date | Event | Price |
|---|---|---|
| 9/2/2025 | Sold | $400,000+6.7%$321/sqft |
Source: | ||
| 8/13/2025 | Contingent | $375,000$300/sqft |
Source: | ||
| 8/8/2025 | Listed for sale | $375,000+250.5%$300/sqft |
Source: | ||
| 11/8/2000 | Sold | $107,000$86/sqft |
Source: Public Record Report a problem | ||
Public tax history
| Year | Property taxes | Tax assessment |
|---|---|---|
| 2025 | -- | $240,700 +4.9% |
| 2024 | $2,511 +4.2% | $229,433 +5.2% |
| 2023 | $2,409 +3.4% | $218,167 +5.4% |
Find assessor info on the county website
Neighborhood: 21918
Nearby schools
GreatSchools rating
- 7/10Conowingo Elementary SchoolGrades: PK-5Distance: 0.3 mi
- 8/10Rising Sun Middle SchoolGrades: 6-8Distance: 5.5 mi
- 6/10Rising Sun High SchoolGrades: 9-12Distance: 10.3 mi
Schools provided by the listing agent
- District: Cecil County Public Schools
Source: Bright MLS. This data may not be complete. We recommend contacting the local school district to confirm school assignments for this home.
Get pre-qualified for a loan
At Zillow Home Loans, we can pre-qualify you in as little as 5 minutes with no impact to your credit score.An equal housing lender. NMLS #10287.

