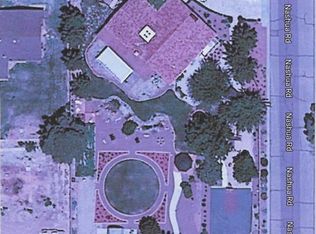Sold
Price Unknown
289 Count Fleet Rd, Saint George, UT 84790
4beds
5baths
4,851sqft
Single Family Residence
Built in 1978
1.02 Acres Lot
$826,500 Zestimate®
$--/sqft
$4,175 Estimated rent
Home value
$826,500
$752,000 - $909,000
$4,175/mo
Zestimate® history
Loading...
Owner options
Explore your selling options
What's special
Seller is offering $10,000 credit for closing costs/rate buy down!
Welcome to this stunning home nestled on 1+ acres in one of St. George's most sought-after neighborhoods. Designed for both comfort and entertaining, this property offers 4 spacious bedrooms, and a fully detached casita: ideal for guests, extended family, or a private home office.
Step outside to your own fully fenced private retreat;
Lush landscaping with a tranquil pond, an abidance of garden boxes, theater room for movie nights, in-ground trampoline, sport court, RV parking & hook up options.
The layout features high ceilings, generous living areas, natural light, and a seamless flow to the outdoors, perfect for gatherings large and small. Whether you're looking for a home with space to grow, entertain, or simply relax in a serene setting, this one checks all the boxes! square footage figures are provided per appraisal as a courtesy estimate only. Buyer is advised to obtain an independent measurement
Zillow last checked: 8 hours ago
Listing updated: February 06, 2026 at 12:58pm
Listed by:
Heather R Brinkerhoff 801-874-4888,
EXP REALTY LLC (So Utah)
Bought with:
Janice Chandler, 12647271-SA
AXIOM PROPERTIES & DEVELOPMENT
Source: WCBR,MLS#: 25-262226
Facts & features
Interior
Bedrooms & bathrooms
- Bedrooms: 4
- Bathrooms: 5
Primary bedroom
- Description: wood floors, french doors
- Level: Main
- Area: 224 Square Feet
- Dimensions: 16.00
Bedroom 2
- Description: outside entrance, large room
- Level: Basement
- Area: 300 Square Feet
- Dimensions: 20.00
Bedroom 3
- Description: large with bathroom
- Level: Basement
- Area: 208 Square Feet
- Dimensions: 16.00
Bathroom
- Description: primary, 2 sinks, marble shower
- Level: Main
- Area: 195 Square Feet
- Dimensions: 15.00
Bathroom
- Description: for larger bedroom
- Level: Basement
Bathroom
- Description: casita bathroom/tiled shower
- Level: Main
Kitchen
- Level: Main
Storage room
- Level: Basement
Heating
- Electric, Heat Pump
Cooling
- Heat Pump, Central Air
Features
- Basement: Full
- Number of fireplaces: 1
Interior area
- Total structure area: 4,851
- Total interior livable area: 4,851 sqft
- Finished area above ground: 2,624
Property
Parking
- Total spaces: 4
- Parking features: Attached, Garage Door Opener, RV Access/Parking
- Attached garage spaces: 2
- Carport spaces: 2
- Covered spaces: 4
Features
- Stories: 1
Lot
- Size: 1.02 Acres
- Features: Corner Lot, Curbs & Gutters, Level
Details
- Parcel number: SGBR215
- Zoning description: Residential, Horse Property, Agricultural
Construction
Type & style
- Home type: SingleFamily
- Property subtype: Single Family Residence
Materials
- Rock, Stucco
- Roof: Tile
Condition
- Built & Standing
- Year built: 1978
Utilities & green energy
- Water: Culinary, Irrigation, Shares, Shares Owned
- Utilities for property: Dixie Power, Electricity Connected, Natural Gas Connected
Community & neighborhood
Community
- Community features: Sidewalks
Location
- Region: Saint George
- Subdivision: BLOOMINGTON RANCHES
HOA & financial
HOA
- Has HOA: No
Other
Other facts
- Listing terms: Conventional,Cash,1031 Exchange
- Road surface type: Paved
Price history
| Date | Event | Price |
|---|---|---|
| 12/1/2025 | Sold | -- |
Source: WCBR #25-262226 Report a problem | ||
| 10/25/2025 | Pending sale | $999,000$206/sqft |
Source: WCBR #25-262226 Report a problem | ||
| 9/13/2025 | Price change | $999,000-9.2%$206/sqft |
Source: WCBR #25-262226 Report a problem | ||
| 7/23/2025 | Price change | $1,100,000-3.9%$227/sqft |
Source: WCBR #25-262226 Report a problem | ||
| 6/25/2025 | Price change | $1,145,000-4.2%$236/sqft |
Source: WCBR #25-262226 Report a problem | ||
Public tax history
Tax history is unavailable.
Neighborhood: 84790
Nearby schools
GreatSchools rating
- 5/10Bloomington SchoolGrades: PK-5Distance: 0.4 mi
- 4/10Tonaquint Intermediate SchoolGrades: 6-7Distance: 1.6 mi
- 6/10Dixie High SchoolGrades: 10-12Distance: 2.8 mi
Schools provided by the listing agent
- Elementary: Bloomington Elementary
- Middle: Dixie Middle
- High: Dixie High
Source: WCBR. This data may not be complete. We recommend contacting the local school district to confirm school assignments for this home.
Sell for more on Zillow
Get a Zillow Showcase℠ listing at no additional cost and you could sell for .
$826,500
2% more+$16,530
With Zillow Showcase(estimated)$843,030
