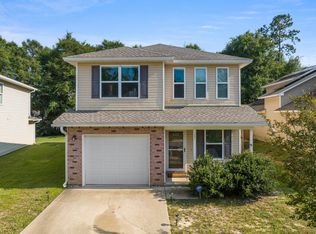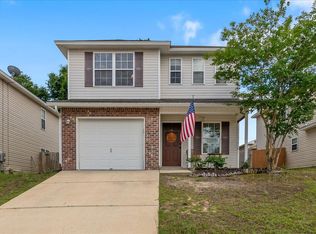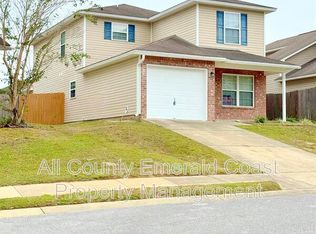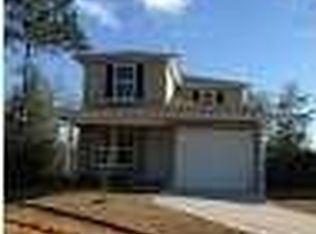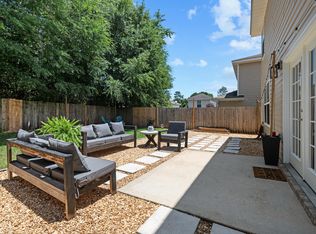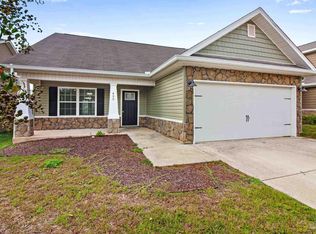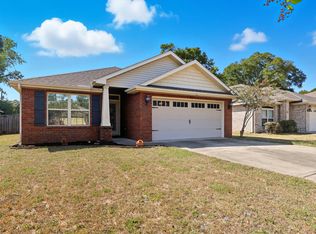*VA Assumable Loan offered at 2.375%!* This isn't just a house--it's the backdrop for your next big chapter. Think: quiet mornings with coffee on the patio, laughter from upstairs, and a neighborhood where front porch waves still exist. Inside, you'll find spaces that flex with your life--movie nights, home offices, spontaneous dance parties. It's the kind of home that feels right the second you walk in. You're not chasing square footage--you're chasing belonging. And here, it's already waiting for you. All that's missing is your story.
For sale
$269,500
289 Dahlquist Dr, Crestview, FL 32539
4beds
1,782sqft
Est.:
Single Family Residence
Built in 2012
3,920.4 Square Feet Lot
$266,200 Zestimate®
$151/sqft
$38/mo HOA
What's special
Home officesMovie nightsSpontaneous dance parties
- 173 days |
- 112 |
- 9 |
Zillow last checked: 8 hours ago
Listing updated: August 09, 2025 at 02:42am
Listed by:
Thomas J Cobos 850-582-3620,
Realty ONE Group Emerald Coast
Source: ECAOR,MLS#: 979207 Originating MLS: Emerald Coast
Originating MLS: Emerald Coast
Tour with a local agent
Facts & features
Interior
Bedrooms & bathrooms
- Bedrooms: 4
- Bathrooms: 3
- Full bathrooms: 2
- 1/2 bathrooms: 1
Primary bedroom
- Features: MBed Carpeted, MBed First Floor, Walk-In Closet(s)
- Level: First
Bedroom
- Level: Second
Primary bathroom
- Features: Double Vanity
Kitchen
- Level: First
Living room
- Level: First
Heating
- Electric
Cooling
- Electric, Ceiling Fan(s)
Appliances
- Included: Dishwasher, Microwave, Refrigerator, Smooth Stovetop Rnge, Electric Water Heater
- Laundry: Laundry Room
Features
- Breakfast Bar, Bedroom, Dining Room, Kitchen, Living Room, Master Bedroom
- Flooring: Tile, Carpet
- Windows: Double Pane Windows
- Common walls with other units/homes: No Common Walls
Interior area
- Total structure area: 1,782
- Total interior livable area: 1,782 sqft
Property
Parking
- Total spaces: 3
- Parking features: Attached, Garage
- Attached garage spaces: 1
- Has uncovered spaces: Yes
Features
- Stories: 2
- Patio & porch: Patio Covered
- Pool features: None
- Fencing: Back Yard,Privacy
Lot
- Size: 3,920.4 Square Feet
- Dimensions: 40 x 100
- Features: Covenants, Cul-De-Sac, Restrictions, Sidewalk
Details
- Parcel number: 093N23102500000360
- Zoning description: Resid Single Family
Construction
Type & style
- Home type: SingleFamily
- Architectural style: Contemporary
- Property subtype: Single Family Residence
Materials
- Siding Brick Front, Vinyl Siding
- Roof: Roof Composite Shngl,Roof Solar Energy
Condition
- Construction Complete
- Year built: 2012
Utilities & green energy
- Sewer: Public Sewer
- Water: Public
- Utilities for property: Electricity Connected, Cable Connected
Community & HOA
Community
- Subdivision: Stillwell Estates
HOA
- Has HOA: Yes
- Services included: Accounting, Maintenance Grounds
- HOA fee: $450 annually
Location
- Region: Crestview
Financial & listing details
- Price per square foot: $151/sqft
- Tax assessed value: $213,674
- Annual tax amount: $2,749
- Date on market: 6/20/2025
- Cumulative days on market: 173 days
- Listing terms: Conventional,FHA,RHS,VA Loan
- Electric utility on property: Yes
Estimated market value
$266,200
$253,000 - $280,000
$1,843/mo
Price history
Price history
| Date | Event | Price |
|---|---|---|
| 8/9/2025 | Price change | $269,500-1.3%$151/sqft |
Source: | ||
| 6/20/2025 | Listed for sale | $273,000+10.3%$153/sqft |
Source: | ||
| 12/23/2021 | Sold | $247,500-5.5%$139/sqft |
Source: | ||
| 11/1/2021 | Pending sale | $262,000$147/sqft |
Source: | ||
| 9/23/2021 | Listed for sale | $262,000+94.1%$147/sqft |
Source: | ||
Public tax history
Public tax history
| Year | Property taxes | Tax assessment |
|---|---|---|
| 2024 | $2,750 -10.8% | $213,674 -8% |
| 2023 | $3,084 -13.2% | $232,174 +6.4% |
| 2022 | $3,553 +33.3% | $218,195 +35.5% |
Find assessor info on the county website
BuyAbility℠ payment
Est. payment
$1,712/mo
Principal & interest
$1304
Property taxes
$276
Other costs
$132
Climate risks
Neighborhood: 32539
Nearby schools
GreatSchools rating
- 7/10Walker Elementary SchoolGrades: PK-5Distance: 0.7 mi
- 8/10Davidson Middle SchoolGrades: 6-8Distance: 1.6 mi
- 4/10Crestview High SchoolGrades: 9-12Distance: 1.2 mi
Schools provided by the listing agent
- Elementary: Walker
- Middle: Davidson
- High: Crestview
Source: ECAOR. This data may not be complete. We recommend contacting the local school district to confirm school assignments for this home.
- Loading
- Loading
