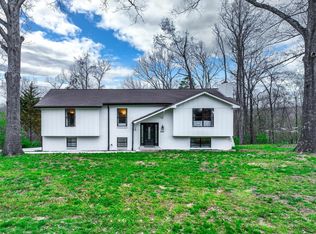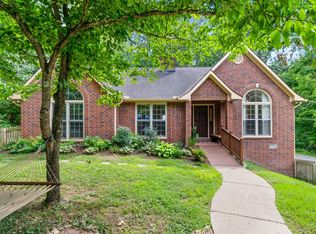Closed
$587,500
289 Harpeth View Trl, Kingston Springs, TN 37082
4beds
2,334sqft
Single Family Residence, Residential
Built in 1978
0.81 Acres Lot
$595,300 Zestimate®
$252/sqft
$2,670 Estimated rent
Home value
$595,300
$512,000 - $691,000
$2,670/mo
Zestimate® history
Loading...
Owner options
Explore your selling options
What's special
Totally renovated home offers a blend of modern style, high-quality updates, and desirable features both inside and out. The extensive list of new components and included warranties makes it a truly attractive and worry-free option for anyone. Move-in Ready Perfection: With a brand-new architectual roof, HVAC system, ductwork, moisture barrier, windows, doors, and fresh interior and exterior paint, you can move in with complete peace of mind knowing the major systems are updated. * Stylish and Durable Flooring: Enjoy the beauty and durability of hickory luxury vinyl plank (LVP) flooring throughout the main living areas, while the carpeted bedrooms offer cozy comfort. *Impressive Living Space: The living room is a showstopper with its vaulted ceiling and a stunning floor-to-ceiling stone gas fireplace, creating a warm and inviting atmosphere. Floor to ceiling glass windows! The kitchen is designed for both beauty and functionality, featuring recessed lighting, elegant shaker-style cabinets, a spacious 7x10 pantry for all your storage needs, and sleek quartz countertops. All three full bathrooms have been completely renovated with new plumbing, a relaxing soaking tub, stylish vanities, and modern walk-in showers. * Outdoor Oasis: The property boasts a large deck with both covered and uncovered sections, perfect for entertaining or simply enjoying the outdoors. The fenced yard provides privacy and security, and the exterior shed offers extra storage. * Convenient Amenities: The attached 2-car garage provides secure parking and additional storage space. American Home Design warranties provide valuable coverage for added peace of mind. The Southern Roofing contract is a transferable warranty on the.Spacious Lot: Situated on a generous 1-acre lot, you'll have plenty of outdoor space to enjoy. This home offers a blend of modern style, high-quality updates, and desirable features both inside and out. Watch the sunset from the back deck and the moon rise in the living room.
Zillow last checked: 8 hours ago
Listing updated: June 13, 2025 at 12:09pm
Listing Provided by:
Cheryl Ewing 615-319-7144,
Benchmark Realty, LLC
Bought with:
Andrew McManis, 364533
TN Realty, LLC
Source: RealTracs MLS as distributed by MLS GRID,MLS#: 2823483
Facts & features
Interior
Bedrooms & bathrooms
- Bedrooms: 4
- Bathrooms: 3
- Full bathrooms: 3
- Main level bedrooms: 4
Bedroom 1
- Features: Full Bath
- Level: Full Bath
- Area: 195 Square Feet
- Dimensions: 13x15
Bedroom 2
- Features: Bath
- Level: Bath
- Area: 168 Square Feet
- Dimensions: 14x12
Bedroom 3
- Area: 110 Square Feet
- Dimensions: 10x11
Bedroom 4
- Features: Walk-In Closet(s)
- Level: Walk-In Closet(s)
- Area: 100 Square Feet
- Dimensions: 10x10
Kitchen
- Features: Eat-in Kitchen
- Level: Eat-in Kitchen
- Area: 176 Square Feet
- Dimensions: 11x16
Living room
- Area: 435 Square Feet
- Dimensions: 15x29
Heating
- Central
Cooling
- Ceiling Fan(s), Central Air, Electric
Appliances
- Included: Dishwasher, Dryer, Ice Maker, Microwave, Washer
- Laundry: Electric Dryer Hookup, Washer Hookup
Features
- Ceiling Fan(s), Open Floorplan, Pantry, Redecorated, Storage, Walk-In Closet(s), High Speed Internet
- Flooring: Laminate, Tile
- Basement: Crawl Space
- Number of fireplaces: 1
- Fireplace features: Gas, Great Room
Interior area
- Total structure area: 2,334
- Total interior livable area: 2,334 sqft
- Finished area above ground: 2,334
Property
Parking
- Total spaces: 6
- Parking features: Garage Door Opener, Garage Faces Front, Driveway
- Attached garage spaces: 2
- Uncovered spaces: 4
Features
- Levels: One
- Stories: 1
- Patio & porch: Deck, Covered, Porch
- Fencing: Back Yard
Lot
- Size: 0.81 Acres
- Dimensions: 140 x 126 x 262 x 287
- Features: Level
Details
- Parcel number: 096D D 03600 000
- Special conditions: Standard
Construction
Type & style
- Home type: SingleFamily
- Architectural style: A-Frame
- Property subtype: Single Family Residence, Residential
Materials
- Wood Siding
- Roof: Shingle
Condition
- New construction: No
- Year built: 1978
Utilities & green energy
- Sewer: Public Sewer
- Water: Public
- Utilities for property: Water Available, Cable Connected
Community & neighborhood
Security
- Security features: Smoke Detector(s)
Location
- Region: Kingston Springs
- Subdivision: Woodlands Of The Harpeth
Price history
| Date | Event | Price |
|---|---|---|
| 6/13/2025 | Sold | $587,500-2.1%$252/sqft |
Source: | ||
| 6/4/2025 | Pending sale | $599,900$257/sqft |
Source: | ||
| 5/13/2025 | Contingent | $599,900$257/sqft |
Source: | ||
| 5/10/2025 | Listed for sale | $599,900+268.6%$257/sqft |
Source: | ||
| 7/22/2004 | Sold | $162,740+50.7%$70/sqft |
Source: Public Record | ||
Public tax history
| Year | Property taxes | Tax assessment |
|---|---|---|
| 2024 | $2,336 -9.8% | $110,600 +46% |
| 2023 | $2,589 +4.7% | $75,750 -0.6% |
| 2022 | $2,473 +0.6% | $76,175 |
Find assessor info on the county website
Neighborhood: 37082
Nearby schools
GreatSchools rating
- 4/10Harpeth Middle SchoolGrades: 5-8Distance: 0.6 mi
- 8/10Harpeth High SchoolGrades: 9-12Distance: 0.8 mi
- 10/10Kingston Springs Elementary SchoolGrades: K-4Distance: 1.3 mi
Schools provided by the listing agent
- Elementary: Kingston Springs Elementary
- Middle: Harpeth Middle School
- High: Harpeth High School
Source: RealTracs MLS as distributed by MLS GRID. This data may not be complete. We recommend contacting the local school district to confirm school assignments for this home.
Get a cash offer in 3 minutes
Find out how much your home could sell for in as little as 3 minutes with a no-obligation cash offer.
Estimated market value
$595,300
Get a cash offer in 3 minutes
Find out how much your home could sell for in as little as 3 minutes with a no-obligation cash offer.
Estimated market value
$595,300

