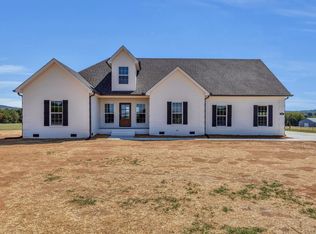Closed
$604,900
289 Minkslide Rd Lot 1, Bell Buckle, TN 37020
3beds
2,300sqft
Single Family Residence, Residential
Built in 2024
5.98 Acres Lot
$607,100 Zestimate®
$263/sqft
$2,836 Estimated rent
Home value
$607,100
$480,000 - $771,000
$2,836/mo
Zestimate® history
Loading...
Owner options
Explore your selling options
What's special
New construction all brick home on 5.98+/- acres located in desired Cascade School District! Spacious 3 bd, 2 ba w/bonus over garage, covered rear screened porch, open patio and a concrete drive. Beautiful tract with a tree line at the back of the property. All light natural colored hardwood throughout, tile in baths & laundry, carpet in bonus room only. Master bath features separate freestanding tub and tile shower, double vanities. Kitchen features white shaker style soft close cabinets, island with farmhouse style sink and pantry cabinet for storage, quartz tops and will include all appliances, fridge. Stylish and on trend fixtures throughout the home. Come check out this gorgeous property! Builder to provide up to $10,000 in closing assistance. Completion to be around 9/9/24.
Zillow last checked: 8 hours ago
Listing updated: September 17, 2024 at 07:45pm
Listing Provided by:
Diana Grogan 931-703-1844,
Woodruff Realty & Auction
Bought with:
Lynndey Reid, 344628
Benchmark Realty, LLC
Source: RealTracs MLS as distributed by MLS GRID,MLS#: 2676940
Facts & features
Interior
Bedrooms & bathrooms
- Bedrooms: 3
- Bathrooms: 2
- Full bathrooms: 2
- Main level bedrooms: 3
Bedroom 1
- Features: Suite
- Level: Suite
- Area: 224 Square Feet
- Dimensions: 14x16
Bedroom 2
- Area: 168 Square Feet
- Dimensions: 12x14
Bedroom 3
- Area: 168 Square Feet
- Dimensions: 12x14
Bonus room
- Features: Over Garage
- Level: Over Garage
- Area: 361 Square Feet
- Dimensions: 19x19
Dining room
- Features: Formal
- Level: Formal
- Area: 144 Square Feet
- Dimensions: 12x12
Kitchen
- Features: Eat-in Kitchen
- Level: Eat-in Kitchen
- Area: 312 Square Feet
- Dimensions: 12x26
Living room
- Area: 400 Square Feet
- Dimensions: 16x25
Heating
- Central, Heat Pump
Cooling
- Central Air
Appliances
- Included: Dishwasher, Microwave, Refrigerator, Electric Oven, Electric Range
Features
- Ceiling Fan(s), Walk-In Closet(s), Primary Bedroom Main Floor
- Flooring: Carpet, Wood, Tile
- Basement: Crawl Space
- Has fireplace: No
Interior area
- Total structure area: 2,300
- Total interior livable area: 2,300 sqft
- Finished area above ground: 2,300
Property
Parking
- Total spaces: 2
- Parking features: Garage Faces Front, Concrete
- Attached garage spaces: 2
Features
- Levels: One
- Stories: 1
- Patio & porch: Porch, Covered, Patio, Screened
Lot
- Size: 5.98 Acres
- Features: Level
Details
- Special conditions: Standard
Construction
Type & style
- Home type: SingleFamily
- Property subtype: Single Family Residence, Residential
Materials
- Brick, Vinyl Siding
- Roof: Shingle
Condition
- New construction: Yes
- Year built: 2024
Utilities & green energy
- Sewer: Septic Tank
- Water: Public
- Utilities for property: Water Available
Community & neighborhood
Location
- Region: Bell Buckle
- Subdivision: Minkslide
Price history
| Date | Event | Price |
|---|---|---|
| 9/17/2024 | Sold | $604,900+0.8%$263/sqft |
Source: | ||
| 9/10/2024 | Pending sale | $599,900$261/sqft |
Source: | ||
| 8/18/2024 | Pending sale | $599,900$261/sqft |
Source: | ||
| 7/9/2024 | Listed for sale | $599,900$261/sqft |
Source: | ||
Public tax history
Tax history is unavailable.
Neighborhood: 37020
Nearby schools
GreatSchools rating
- 8/10Cascade Elementary SchoolGrades: PK-5Distance: 2.9 mi
- 7/10Cascade Middle SchoolGrades: 6-8Distance: 2.9 mi
- 8/10Cascade High SchoolGrades: 9-12Distance: 3.5 mi
Schools provided by the listing agent
- Elementary: Cascade Elementary
- Middle: Cascade Middle School
- High: Cascade High School
Source: RealTracs MLS as distributed by MLS GRID. This data may not be complete. We recommend contacting the local school district to confirm school assignments for this home.

Get pre-qualified for a loan
At Zillow Home Loans, we can pre-qualify you in as little as 5 minutes with no impact to your credit score.An equal housing lender. NMLS #10287.
