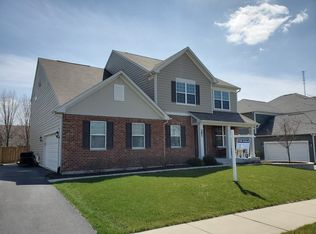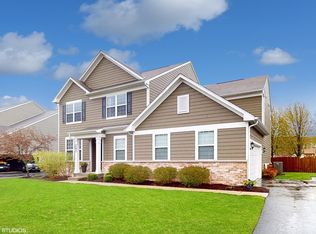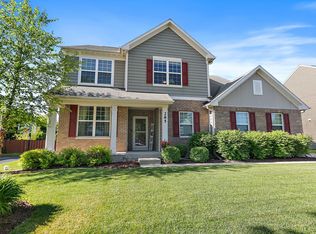Closed
$590,000
289 Monument Rd, Elgin, IL 60124
4beds
3,310sqft
Single Family Residence
Built in 2015
0.25 Acres Lot
$597,900 Zestimate®
$178/sqft
$3,962 Estimated rent
Home value
$597,900
$538,000 - $664,000
$3,962/mo
Zestimate® history
Loading...
Owner options
Explore your selling options
What's special
Welcome to 285 Monument, Elgin, IL - Located in the highly sought-after Shadow Hill subdivision!***This beautifully maintained 4-bedroom, 2.5-bath home blends comfort, style, and functionality.***Step inside to find gleaming hardwood floors, elegant crown molding, baseboards and wainscotting throughout the main floor. The gourmet kitchen is a chef's dream, featuring cocoa colored cabinetry with under-cabinet lighting, granite countertops, double oven, stainless steel appliances, a butler's pantry, and a huge walk-in pantry. The kitchen opens to a spacious family room perfect for entertaining or relaxing nights in.***Additional main-floor highlights include a large mudroom for organization and a convenient, Planning Center-ideal for a home office or homework space.***Upstairs, the luxurious primary suite boasts a walk-in shower, dual sinks, a separate toilet room, and a massive walk-in closet. Three additional bedrooms each feature large walk-in closets. A large loft offers flexible living space for a media room, play area, or second office. The upstairs laundry room includes cabinetry and a utility sink for added convenience.***Your private backyard retreat is built for year-round enjoyment featuring a gas fire pit, custom granite seating and eating area (with 3 barstools), a granite walkway around the entire patio, built-in stone seating, speaker system and dimmable lighting. The granite patio surface stays cool in summer and melts snow in winter. The patio was recently releveled and sanded.***Additional upgrades & features: Gas hookup for grill, oversized 2-car garage with Electric Vehicle Supply wiring installed, passive radon mitigation system, deep-pour unfinished basement with rough-in plumbing waiting for your decorating ideas, dual sump pumps, 8-ft sliding glass doors to patio, invisible fence with collars and flags and driveway freshly asphalted.***Don't miss the opportunity to own this exceptional home with high-end finishes and a thoughtful design located in a prime location close to parks, walking paths, schools, shopping, and more!***Schedule your private showing today!
Zillow last checked: 8 hours ago
Listing updated: October 15, 2025 at 09:19am
Listing courtesy of:
Kathryn Festen, ABR,e-PRO,PSA,RENE,SRES,SRS 815-210-6102,
Compass
Bought with:
Kathryn Festen, ABR,e-PRO,PSA,RENE,SRES,SRS
Compass
Source: MRED as distributed by MLS GRID,MLS#: 12442579
Facts & features
Interior
Bedrooms & bathrooms
- Bedrooms: 4
- Bathrooms: 3
- Full bathrooms: 2
- 1/2 bathrooms: 1
Primary bedroom
- Features: Flooring (Carpet), Window Treatments (All), Bathroom (Full)
- Level: Second
- Area: 224 Square Feet
- Dimensions: 16X14
Bedroom 2
- Features: Flooring (Carpet), Window Treatments (All)
- Level: Second
- Area: 154 Square Feet
- Dimensions: 14X11
Bedroom 3
- Features: Flooring (Carpet), Window Treatments (All)
- Level: Second
- Area: 143 Square Feet
- Dimensions: 13X11
Bedroom 4
- Features: Flooring (Carpet), Window Treatments (All)
- Level: Second
- Area: 143 Square Feet
- Dimensions: 13X11
Den
- Features: Flooring (Hardwood), Window Treatments (All)
- Level: Main
- Area: 176 Square Feet
- Dimensions: 16X11
Family room
- Features: Flooring (Hardwood), Window Treatments (All)
- Level: Main
- Area: 340 Square Feet
- Dimensions: 20X17
Foyer
- Features: Flooring (Hardwood)
- Level: Main
- Area: 114 Square Feet
- Dimensions: 19X6
Kitchen
- Features: Kitchen (Eating Area-Breakfast Bar, Eating Area-Table Space, Island, Pantry-Butler, Pantry-Walk-in, Granite Counters), Flooring (Hardwood), Window Treatments (All)
- Level: Main
- Area: 420 Square Feet
- Dimensions: 21X20
Laundry
- Features: Flooring (Vinyl)
- Level: Second
- Area: 63 Square Feet
- Dimensions: 9X7
Loft
- Features: Flooring (Carpet), Window Treatments (All)
- Level: Second
- Area: 273 Square Feet
- Dimensions: 21X13
Mud room
- Features: Flooring (Vinyl)
- Level: Main
- Area: 171 Square Feet
- Dimensions: 19X9
Office
- Features: Flooring (Hardwood)
- Level: Main
- Area: 42 Square Feet
- Dimensions: 7X6
Pantry
- Features: Flooring (Hardwood)
- Level: Main
- Area: 48 Square Feet
- Dimensions: 8X6
Heating
- Natural Gas, Forced Air
Cooling
- Central Air
Appliances
- Included: Double Oven, Microwave, Dishwasher, Refrigerator, Washer, Dryer, Disposal, Stainless Steel Appliance(s), Cooktop
- Laundry: Upper Level, Gas Dryer Hookup, Sink
Features
- Walk-In Closet(s), Open Floorplan, Special Millwork, Granite Counters
- Flooring: Hardwood, Carpet
- Windows: Screens, Drapes
- Basement: Unfinished,Full
Interior area
- Total structure area: 0
- Total interior livable area: 3,310 sqft
Property
Parking
- Total spaces: 2
- Parking features: Asphalt, Garage Door Opener, On Site, Garage Owned, Attached, Garage
- Attached garage spaces: 2
- Has uncovered spaces: Yes
Accessibility
- Accessibility features: No Disability Access
Features
- Stories: 2
- Patio & porch: Patio
- Exterior features: Fire Pit
- Fencing: Invisible
Lot
- Size: 0.25 Acres
- Dimensions: 81 x 135
Details
- Parcel number: 0619185009
- Special conditions: None
Construction
Type & style
- Home type: SingleFamily
- Architectural style: Traditional
- Property subtype: Single Family Residence
Materials
- Vinyl Siding, Brick
- Foundation: Concrete Perimeter
- Roof: Asphalt
Condition
- New construction: No
- Year built: 2015
Details
- Builder model: Westchestger
Utilities & green energy
- Sewer: Public Sewer
- Water: Public
Community & neighborhood
Community
- Community features: Park, Lake, Curbs, Sidewalks, Street Lights, Street Paved
Location
- Region: Elgin
- Subdivision: Shadow Hill
HOA & financial
HOA
- Has HOA: Yes
- HOA fee: $162 quarterly
- Services included: Insurance
Other
Other facts
- Listing terms: Conventional
- Ownership: Fee Simple w/ HO Assn.
Price history
| Date | Event | Price |
|---|---|---|
| 10/15/2025 | Sold | $590,000+53%$178/sqft |
Source: | ||
| 12/24/2015 | Sold | $385,500$116/sqft |
Source: Public Record Report a problem | ||
Public tax history
Tax history is unavailable.
Find assessor info on the county website
Neighborhood: 60124
Nearby schools
GreatSchools rating
- 7/10Prairie View Grade SchoolGrades: PK-5Distance: 0.4 mi
- 7/10Prairie Knolls Middle SchoolGrades: 6-7Distance: 0.4 mi
- 8/10Central High SchoolGrades: 9-12Distance: 5.7 mi
Schools provided by the listing agent
- Elementary: Prairie View Grade School
- Middle: Prairie Knolls Middle School
- High: Central High School
- District: 301
Source: MRED as distributed by MLS GRID. This data may not be complete. We recommend contacting the local school district to confirm school assignments for this home.
Get a cash offer in 3 minutes
Find out how much your home could sell for in as little as 3 minutes with a no-obligation cash offer.
Estimated market value
$597,900


