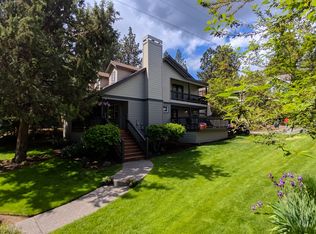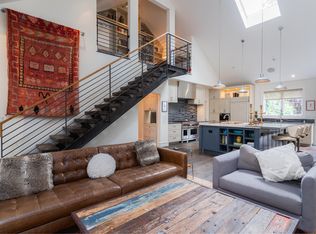Live in this highly desirable West Side Bend w/perfect access to Downtown, Galveston, Newport, Century,NWX eateries, shops & brew-pubs. Float the River, access Drake Park or bike/hike to Phil's Trails, catch the shuttle to Mt. Bachelor all with ease from this home. Vaulted ceiling, great room design huge bonus room. Outside: New Exterior paint & deck/fence stain, large front porch & even larger side deck with 2 balconies & a relaxing hot tub deck. Make your home in this idyllic NW Bend neighborhood.
This property is off market, which means it's not currently listed for sale or rent on Zillow. This may be different from what's available on other websites or public sources.


