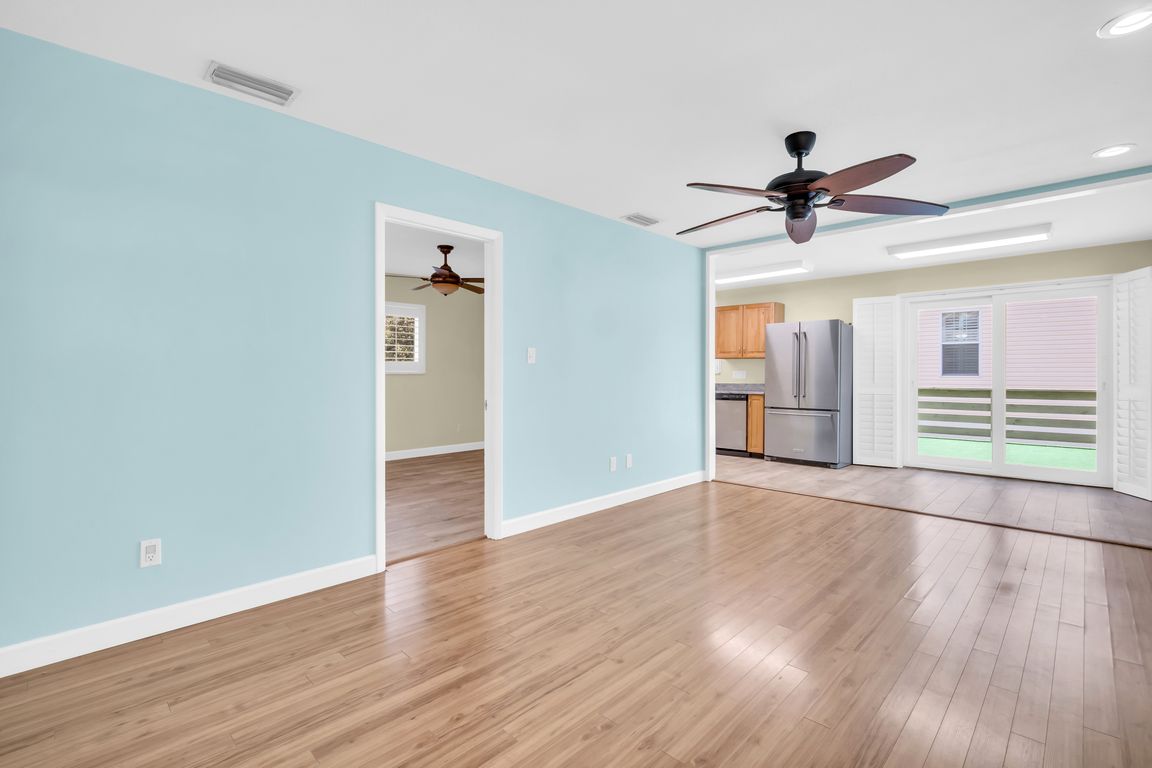Open: Fri 11am-1pm

For salePrice cut: $26K (9/23)
$489,000
3beds
1,344sqft
289 Orange St, Palm Harbor, FL 34683
3beds
1,344sqft
Single family residence
Built in 1983
7,863 sqft
2 Attached garage spaces
$364 price/sqft
What's special
Stilted coastal cottageNewer appliancesStorm grade windowsPlantation shuttersCircular driveway
One or more photo(s) has been virtually staged. The Jolly Trolley Stops here! Welcome to your circular driveway leading to your stilted coastal cottage nestled in the heart of Palm Harbor's coveted Ozona Community. This home has a passing 4-point inspection dated 8/2025. The home was also appraised and ...
- 98 days |
- 1,335 |
- 42 |
Source: Stellar MLS,MLS#: TB8413970 Originating MLS: West Pasco
Originating MLS: West Pasco
Travel times
Family Room
Kitchen
Bedroom
Zillow last checked: 8 hours ago
Listing updated: November 24, 2025 at 12:22pm
Listing Provided by:
Brenda Rubio, LLC 201-280-1928,
BHHS FLORIDA PROPERTIES GROUP 727-847-4444
Source: Stellar MLS,MLS#: TB8413970 Originating MLS: West Pasco
Originating MLS: West Pasco

Facts & features
Interior
Bedrooms & bathrooms
- Bedrooms: 3
- Bathrooms: 3
- Full bathrooms: 2
- 1/2 bathrooms: 1
Rooms
- Room types: Bonus Room, Family Room
Primary bedroom
- Features: Coat Closet
- Level: Second
- Area: 64 Square Feet
- Dimensions: 8x8
Bedroom 2
- Features: Coat Closet
- Level: Second
- Area: 112 Square Feet
- Dimensions: 8x14
Bedroom 3
- Features: Storage Closet
- Level: Second
- Area: 96 Square Feet
- Dimensions: 12x8
Primary bathroom
- Features: En Suite Bathroom, Coat Closet
- Level: Second
- Area: 152.38 Square Feet
- Dimensions: 11.5x13.25
Bathroom 2
- Level: Second
- Area: 40 Square Feet
- Dimensions: 8x5
Bathroom 3
- Level: Second
- Area: 64.5 Square Feet
- Dimensions: 10.75x6
Balcony porch lanai
- Level: Second
- Area: 567 Square Feet
- Dimensions: 21x27
Balcony porch lanai
- Level: First
- Area: 567 Square Feet
- Dimensions: 21x27
Bonus room
- Features: No Closet
- Level: First
- Area: 352 Square Feet
- Dimensions: 16x22
Kitchen
- Features: Stone Counters
- Level: Second
- Area: 172.5 Square Feet
- Dimensions: 7.5x23
Laundry
- Level: Second
- Area: 22.75 Square Feet
- Dimensions: 7x3.25
Living room
- Level: Second
- Area: 207 Square Feet
- Dimensions: 18x11.5
Heating
- Central, Electric
Cooling
- Central Air, Ductless
Appliances
- Included: Dishwasher, Disposal, Dryer, Electric Water Heater, Microwave, Range, Refrigerator, Washer
- Laundry: Electric Dryer Hookup, Laundry Closet, Upper Level, Washer Hookup
Features
- Ceiling Fan(s), Eating Space In Kitchen, PrimaryBedroom Upstairs, Solid Surface Counters, Solid Wood Cabinets, Thermostat
- Flooring: Laminate, Tile
- Doors: Sliding Doors
- Windows: Insulated Windows, Shutters
- Has fireplace: No
Interior area
- Total structure area: 2,440
- Total interior livable area: 1,344 sqft
Video & virtual tour
Property
Parking
- Total spaces: 2
- Parking features: Circular Driveway, Garage Door Opener, Ground Level, Split Garage
- Attached garage spaces: 2
- Has uncovered spaces: Yes
- Details: Garage Dimensions: 23x18
Features
- Levels: Two
- Stories: 2
- Patio & porch: Covered, Deck, Patio, Rear Porch, Screened
- Exterior features: Private Mailbox
- Fencing: Fenced,Vinyl
Lot
- Size: 7,863 Square Feet
- Features: Near Marina
Details
- Parcel number: 102815128160160102
- Zoning: R-4
- Special conditions: None
Construction
Type & style
- Home type: SingleFamily
- Property subtype: Single Family Residence
Materials
- Wood Frame
- Foundation: Slab
- Roof: Shingle
Condition
- New construction: No
- Year built: 1983
Utilities & green energy
- Sewer: Public Sewer
- Water: Public
- Utilities for property: Cable Available, Electricity Connected, Public, Sewer Connected, Water Connected
Community & HOA
Community
- Subdivision: BURGHSTREAMSS SUB
HOA
- Has HOA: No
- Pet fee: $0 monthly
Location
- Region: Palm Harbor
Financial & listing details
- Price per square foot: $364/sqft
- Tax assessed value: $419,008
- Annual tax amount: $2,999
- Date on market: 8/21/2025
- Cumulative days on market: 98 days
- Listing terms: Cash,Conventional,FHA,VA Loan
- Ownership: Fee Simple
- Total actual rent: 0
- Electric utility on property: Yes
- Road surface type: Paved, Asphalt