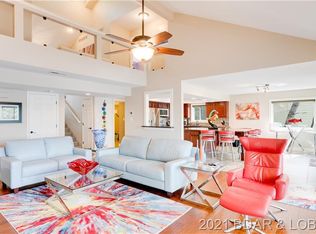The Four Seasons coveted cove location with main channel views from this southeastern facing gentle lot is impressive. Witness the soaring ceilings with an abundance of natural light & stunning views through a wall of lakeside windows. The kitchen is just one of many sprawling entertainment areas with all the room necessary for family and friends. Open spaces in the 2 living areas on each floor, accommodate large gatherings and provide ample rooms for privacy alike. The lower level is plumbed for a second kitchen or bar area as well. And unlike many lake homes, this home has a TON of storage. To heighten your lake experience you'll reap the benefits of a gentle sloping lot, spending time on the martini deck over the water's edge, or just relaxing on the concrete dock and lifts in a quiet cove. Sellers have already moved on so it enables you to begin making your lake memories immediately. Schedule a showing today.
This property is off market, which means it's not currently listed for sale or rent on Zillow. This may be different from what's available on other websites or public sources.

