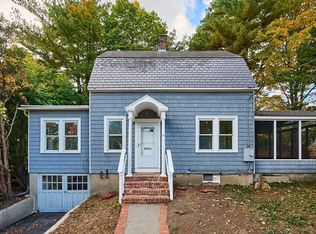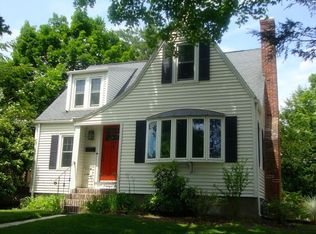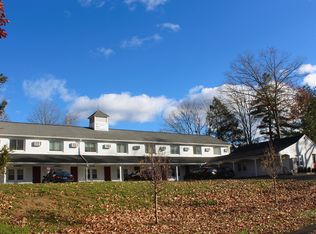Sold for $537,000 on 08/29/25
$537,000
289 Triangle St, Amherst, MA 01002
3beds
1,546sqft
Single Family Residence
Built in 1938
7,623 Square Feet Lot
$545,500 Zestimate®
$347/sqft
$3,477 Estimated rent
Home value
$545,500
$469,000 - $633,000
$3,477/mo
Zestimate® history
Loading...
Owner options
Explore your selling options
What's special
This charming three bedroom, two full bath Cape offers 1564 SQ ft, ideally situated a short walk to town center or UMass. The home has many original features including hardwood floors, fireplace, classic cabinetry in the kitchen and many built ins. The living room with fireplace, sun room, family room, first floor bedroom, full bath & kitchen with dining area complete the first floor. Two generous bedrooms and full bath on the second level. Step outside to enjoy two private decks, stone walls, Goshen stone stairs and established perennials. Two car garage a plus! This home combines charm with convenience for anyone looking to enjoy the amenities of in town living! First showings @ Open House Saturday July 19, noon to 2pm.
Zillow last checked: 8 hours ago
Listing updated: August 29, 2025 at 07:16am
Listed by:
Cynthia O' Hare Owens 413-262-7186,
5 College REALTORS® 413-549-5555
Bought with:
Gregory Haughton
5 College REALTORS®
Source: MLS PIN,MLS#: 73405090
Facts & features
Interior
Bedrooms & bathrooms
- Bedrooms: 3
- Bathrooms: 2
- Full bathrooms: 2
- Main level bedrooms: 1
Primary bedroom
- Features: Bathroom - Full, Closet/Cabinets - Custom Built
- Level: Main,First
- Area: 166.38
- Dimensions: 11.8 x 14.1
Bedroom 2
- Features: Closet, Flooring - Hardwood
- Level: Second
- Area: 224.2
- Dimensions: 11.8 x 19
Bedroom 3
- Features: Closet, Flooring - Hardwood
- Level: Second
- Area: 204.64
- Dimensions: 11.3 x 18.11
Primary bathroom
- Features: No
Bathroom 1
- Features: Bathroom - Full, Bathroom - With Tub & Shower
- Level: First
- Area: 43.68
- Dimensions: 4.8 x 9.1
Bathroom 2
- Features: Bathroom - Full, Bathroom - With Tub & Shower
- Level: Second
- Area: 38.34
- Dimensions: 7.1 x 5.4
Dining room
- Features: Closet/Cabinets - Custom Built, Flooring - Hardwood
- Level: Main,First
- Area: 54.9
- Dimensions: 6.1 x 9
Family room
- Features: Closet/Cabinets - Custom Built, Flooring - Hardwood, Exterior Access
- Level: Main,First
- Area: 137.7
- Dimensions: 13.5 x 10.2
Kitchen
- Features: Flooring - Hardwood, Gas Stove
- Level: Main,First
- Area: 137.41
- Dimensions: 15.1 x 9.1
Living room
- Features: Flooring - Hardwood
- Level: Main,First
- Area: 226.56
- Dimensions: 19.2 x 11.8
Heating
- Steam, Oil
Cooling
- None
Appliances
- Laundry: Electric Dryer Hookup, Washer Hookup, In Basement
Features
- Sun Room, Internet Available - Broadband
- Flooring: Tile, Vinyl, Hardwood, Flooring - Hardwood
- Doors: French Doors
- Windows: Screens
- Basement: Full,Unfinished
- Number of fireplaces: 1
- Fireplace features: Living Room
Interior area
- Total structure area: 1,546
- Total interior livable area: 1,546 sqft
- Finished area above ground: 1,546
Property
Parking
- Total spaces: 4
- Parking features: Attached, Under, Paved Drive, Off Street, Paved
- Attached garage spaces: 2
- Uncovered spaces: 2
Features
- Patio & porch: Deck - Wood
- Exterior features: Deck - Wood, Rain Gutters, Screens
- Frontage length: 102.00
Lot
- Size: 7,623 sqft
- Features: Gentle Sloping
Details
- Parcel number: 3008617
- Zoning: Res
Construction
Type & style
- Home type: SingleFamily
- Architectural style: Cape
- Property subtype: Single Family Residence
Materials
- Frame
- Foundation: Concrete Perimeter
- Roof: Shingle
Condition
- Year built: 1938
Utilities & green energy
- Electric: Circuit Breakers, 100 Amp Service
- Sewer: Public Sewer
- Water: Public
- Utilities for property: for Electric Range, for Electric Dryer, Washer Hookup
Community & neighborhood
Community
- Community features: Public Transportation, Shopping, Pool, Park, House of Worship, Private School, Public School, University
Location
- Region: Amherst
Other
Other facts
- Road surface type: Paved
Price history
| Date | Event | Price |
|---|---|---|
| 8/29/2025 | Sold | $537,000+7.4%$347/sqft |
Source: MLS PIN #73405090 Report a problem | ||
| 7/24/2025 | Contingent | $499,900$323/sqft |
Source: MLS PIN #73405090 Report a problem | ||
| 7/16/2025 | Listed for sale | $499,900+55.3%$323/sqft |
Source: MLS PIN #73405090 Report a problem | ||
| 8/4/2006 | Sold | $321,800+257.6%$208/sqft |
Source: Public Record Report a problem | ||
| 9/28/1995 | Sold | $90,000$58/sqft |
Source: Public Record Report a problem | ||
Public tax history
| Year | Property taxes | Tax assessment |
|---|---|---|
| 2025 | $8,603 +2.7% | $479,300 +5.9% |
| 2024 | $8,376 +4.7% | $452,500 +13.7% |
| 2023 | $8,002 +3.6% | $398,100 +9.6% |
Find assessor info on the county website
Neighborhood: 01002
Nearby schools
GreatSchools rating
- 7/10Wildwood Elementary SchoolGrades: K-6Distance: 0.5 mi
- 5/10Amherst Regional Middle SchoolGrades: 7-8Distance: 0.5 mi
- 8/10Amherst Regional High SchoolGrades: 9-12Distance: 0.4 mi
Schools provided by the listing agent
- Elementary: Wildwood
- Middle: Arms
- High: Arhs
Source: MLS PIN. This data may not be complete. We recommend contacting the local school district to confirm school assignments for this home.

Get pre-qualified for a loan
At Zillow Home Loans, we can pre-qualify you in as little as 5 minutes with no impact to your credit score.An equal housing lender. NMLS #10287.
Sell for more on Zillow
Get a free Zillow Showcase℠ listing and you could sell for .
$545,500
2% more+ $10,910
With Zillow Showcase(estimated)
$556,410

