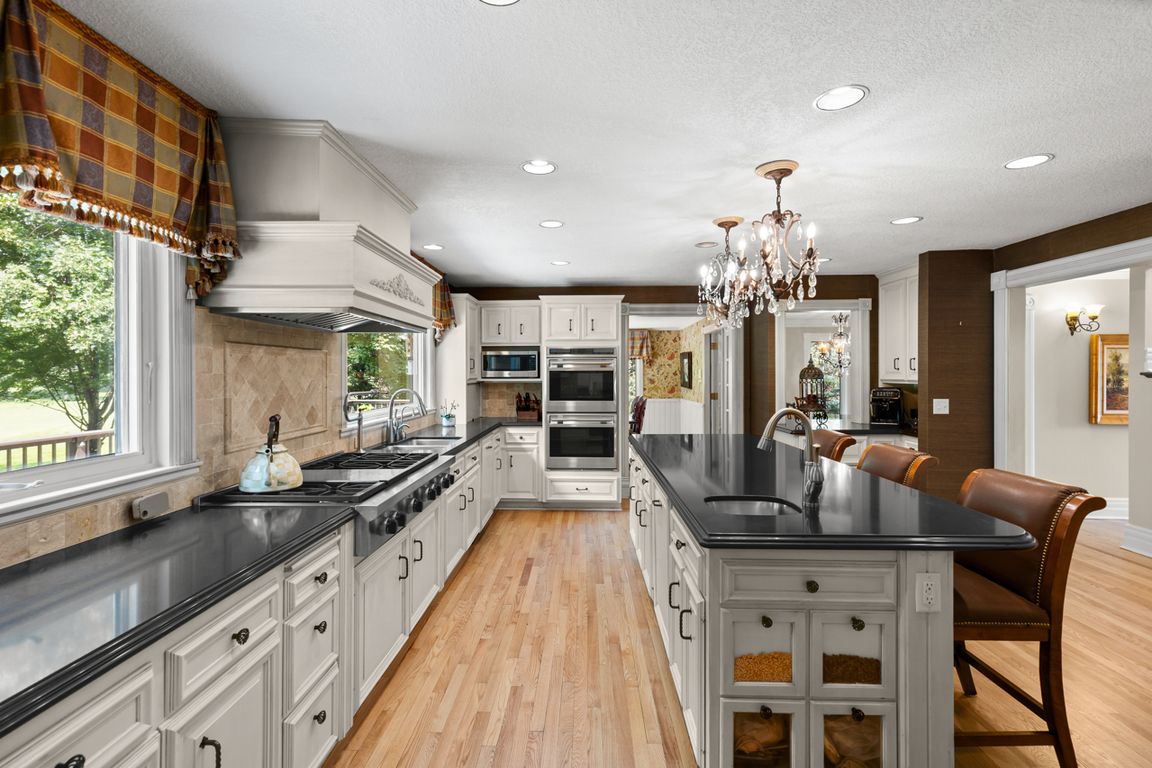
Active
$1,450,000
5beds
6,122sqft
2890 Autumn Woods Dr, Chaska, MN 55318
5beds
6,122sqft
Single family residence
Built in 1984
0.40 Acres
3 Attached garage spaces
$237 price/sqft
$290 annually HOA fee
What's special
Dual-sided fireplacePanoramic fairway vistasGuest suiteSun-filled great roomHandcrafted woodworkExpansive walls of glassSub-zero and wolf appliances
A showpiece of timeless elegance and modern sophistication, this custom-built masterpiece stands among the most distinguished residences on Hazeltine National. Perfectly positioned along the 14th fairway—host to multiple PGA Championships—this home offers an extraordinary fusion of architectural artistry and captivating golf course views. Handcrafted woodwork, milled from trees on-site, is beautifully complemented ...
- 79 days |
- 938 |
- 26 |
Source: NorthstarMLS as distributed by MLS GRID,MLS#: 6764132
Travel times
Family Room
Kitchen
Primary Bedroom
Zillow last checked: 7 hours ago
Listing updated: August 01, 2025 at 08:05pm
Listed by:
Ryan M Platzke 952-942-7777,
Coldwell Banker Realty,
Brace D Helgeson 952-934-5400
Source: NorthstarMLS as distributed by MLS GRID,MLS#: 6764132
Facts & features
Interior
Bedrooms & bathrooms
- Bedrooms: 5
- Bathrooms: 5
- Full bathrooms: 4
- 1/2 bathrooms: 1
Rooms
- Room types: Great Room, Kitchen, Living Room, Dining Room, Informal Dining Room, Bedroom 1, Bedroom 2, Bedroom 3, Bedroom 4, Bedroom 5, Deck, Studio, Office, Three Season Porch, Laundry, Mud Room, Patio, Porch, Utility Room
Bedroom 1
- Level: Main
- Area: 270 Square Feet
- Dimensions: 18x15
Bedroom 2
- Level: Upper
- Area: 199.5 Square Feet
- Dimensions: 19x10.5
Bedroom 3
- Level: Upper
- Area: 209 Square Feet
- Dimensions: 19x11
Bedroom 4
- Level: Lower
- Area: 275.5 Square Feet
- Dimensions: 19x14.5
Bedroom 5
- Level: Lower
- Area: 195 Square Feet
- Dimensions: 15x13
Deck
- Level: Main
- Area: 1296 Square Feet
- Dimensions: 72x18
Dining room
- Level: Main
- Area: 172.5 Square Feet
- Dimensions: 15x11.5
Great room
- Level: Main
- Area: 360 Square Feet
- Dimensions: 20x18
Informal dining room
- Level: Main
- Area: 148.5 Square Feet
- Dimensions: 13.5x11
Kitchen
- Level: Main
- Area: 320 Square Feet
- Dimensions: 20x16
Laundry
- Level: Main
- Area: 130 Square Feet
- Dimensions: 13x10
Living room
- Level: Main
- Area: 270 Square Feet
- Dimensions: 18x15
Mud room
- Level: Main
- Area: 130 Square Feet
- Dimensions: 13x10
Office
- Level: Main
- Area: 224 Square Feet
- Dimensions: 16x14
Patio
- Level: Lower
- Area: 621 Square Feet
- Dimensions: 27x23
Porch
- Level: Main
- Area: 135 Square Feet
- Dimensions: 27x5
Other
- Level: Lower
- Area: 165 Square Feet
- Dimensions: 15x11
Other
- Level: Upper
- Area: 91 Square Feet
- Dimensions: 13x7
Utility room
- Level: Lower
- Area: 234 Square Feet
- Dimensions: 18x13
Heating
- Forced Air, Fireplace(s), Radiant Floor, Zoned
Cooling
- Central Air
Appliances
- Included: Cooktop, Dishwasher, Disposal, Double Oven, Dryer, Exhaust Fan, Humidifier, Gas Water Heater, Water Filtration System, Microwave, Refrigerator, Stainless Steel Appliance(s), Wall Oven, Washer, Water Softener Owned, Wine Cooler
Features
- Basement: Daylight,Drain Tiled,Egress Window(s),Finished,Full,Storage Space,Sump Pump,Walk-Out Access
- Number of fireplaces: 4
- Fireplace features: Double Sided, Family Room, Gas, Living Room, Wood Burning
Interior area
- Total structure area: 6,122
- Total interior livable area: 6,122 sqft
- Finished area above ground: 3,805
- Finished area below ground: 2,121
Video & virtual tour
Property
Parking
- Total spaces: 3
- Parking features: Attached, Driveway - Other Surface, Garage Door Opener, Heated Garage, Insulated Garage, Storage
- Attached garage spaces: 3
- Has uncovered spaces: Yes
- Details: Garage Dimensions (22x34)
Accessibility
- Accessibility features: None
Features
- Levels: Two
- Stories: 2
- Patio & porch: Composite Decking, Deck, Front Porch, Patio
Lot
- Size: 0.4 Acres
- Dimensions: 121 x 154
- Features: On Golf Course
Details
- Foundation area: 2317
- Parcel number: 300600320
- Zoning description: Residential-Single Family
Construction
Type & style
- Home type: SingleFamily
- Property subtype: Single Family Residence
Materials
- Fiber Cement
- Roof: Shake,Pitched
Condition
- Age of Property: 41
- New construction: No
- Year built: 1984
Utilities & green energy
- Electric: Circuit Breakers, 200+ Amp Service
- Gas: Natural Gas
- Sewer: City Sewer/Connected
- Water: City Water/Connected
Community & HOA
Community
- Subdivision: Autumn Woods
HOA
- Has HOA: Yes
- Services included: Other, Shared Amenities
- HOA fee: $290 annually
- HOA name: Jonathan Assoication
- HOA phone: 952-448-4700
Location
- Region: Chaska
Financial & listing details
- Price per square foot: $237/sqft
- Tax assessed value: $843,300
- Annual tax amount: $10,144
- Date on market: 8/1/2025