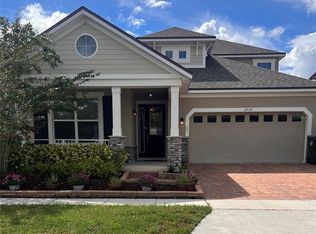Sold for $485,000 on 09/22/25
$485,000
2890 Avian Loop, Kissimmee, FL 34741
4beds
2,170sqft
Single Family Residence
Built in 2018
6,534 Square Feet Lot
$477,100 Zestimate®
$224/sqft
$2,600 Estimated rent
Home value
$477,100
$434,000 - $525,000
$2,600/mo
Zestimate® history
Loading...
Owner options
Explore your selling options
What's special
We are accept back up offers. The home was TOM to allow tenants to move out. They are officially out and the house has been deeply cleaned. Ready to show and move in ready! Photos have been updated! in Virtual Tour link 1 you will be able to view a property video. This dream home in this exclusive, luxury man-gated community! This stunning 4-bedroom, 3 full bathroom residence offers an exquisite blend of modern design and timeless elegance on one level. As you enter, be captivated by the open floorplan that seamlessly connects the living, dining, and kitchen areas, perfect for both entertaining and everyday living. Large sliding glass doors flood the space with natural light and lead to a beautifully fenced-in yard, providing a private oasis for relaxation and recreation. Beyond the home, the community offers exceptional amenities, including a state-of-the-art gym, a beautifully appointed common area, and a resort-style pool, perfect for unwinding and socializing. Enjoy the perfect combination of sophistication and convenience in this remarkable home. Don't miss this rare opportunity to experience upscale living at its finest!
Zillow last checked: 8 hours ago
Listing updated: September 22, 2025 at 05:42pm
Listing Provided by:
Krushna Patel 407-421-9035,
COMPASS FLORIDA LLC 407-203-9441
Bought with:
Zoe Iturrino, 3620036
KELLER WILLIAMS LEGACY REALTY
Rafael Ortiz Pena, 3509903
KELLER WILLIAMS LEGACY REALTY
Source: Stellar MLS,MLS#: O6280632 Originating MLS: Orlando Regional
Originating MLS: Orlando Regional

Facts & features
Interior
Bedrooms & bathrooms
- Bedrooms: 4
- Bathrooms: 3
- Full bathrooms: 3
Primary bedroom
- Features: Walk-In Closet(s)
- Level: First
Bedroom 2
- Features: Built-in Closet
- Level: First
Bedroom 3
- Features: Built-in Closet
- Level: First
Bedroom 4
- Features: Built-in Closet
- Level: First
Primary bathroom
- Features: Exhaust Fan
- Level: First
Bathroom 2
- Level: First
Bathroom 3
- Level: First
Kitchen
- Features: Bar, Breakfast Bar, Built-In Shelving
- Level: First
Living room
- Level: First
Heating
- Central
Cooling
- Central Air
Appliances
- Included: Dishwasher, Disposal, Dryer, Microwave, Range, Refrigerator, Washer
- Laundry: Laundry Room
Features
- Ceiling Fan(s), Eating Space In Kitchen, Living Room/Dining Room Combo, Open Floorplan, Primary Bedroom Main Floor, Thermostat, Walk-In Closet(s)
- Flooring: Ceramic Tile, Luxury Vinyl, Vinyl
- Doors: Sliding Doors
- Has fireplace: No
Interior area
- Total structure area: 6,534
- Total interior livable area: 2,170 sqft
Property
Parking
- Total spaces: 2
- Parking features: Garage - Attached
- Attached garage spaces: 2
Features
- Levels: One
- Stories: 1
- Patio & porch: Covered, Front Porch
- Exterior features: Irrigation System, Lighting, Sidewalk
Lot
- Size: 6,534 sqft
Details
- Parcel number: 082529223900014870
- Zoning: R1
- Special conditions: None
Construction
Type & style
- Home type: SingleFamily
- Property subtype: Single Family Residence
Materials
- Block, Stucco
- Foundation: Block
- Roof: Shingle
Condition
- New construction: No
- Year built: 2018
Utilities & green energy
- Sewer: Public Sewer
- Water: Private
- Utilities for property: Cable Available, Electricity Available, Electricity Connected, Phone Available, Sewer Available, Sewer Connected, Sprinkler Meter, Street Lights, Underground Utilities, Water Available, Water Connected
Community & neighborhood
Community
- Community features: Clubhouse, Community Mailbox, Fitness Center, Gated Community - Guard, Golf Carts OK, Park, Playground, Pool, Sidewalks
Location
- Region: Kissimmee
- Subdivision: TAPESTRY PH 3
HOA & financial
HOA
- Has HOA: Yes
- HOA fee: $208 monthly
- Amenities included: Clubhouse, Fitness Center, Gated, Playground, Pool
- Services included: 24-Hour Guard, Community Pool, Maintenance Structure, Maintenance Grounds, Maintenance Repairs
- Association name: Leland Management
- Association phone: 407-781-1188
Other fees
- Pet fee: $0 monthly
Other financial information
- Total actual rent: 0
Other
Other facts
- Listing terms: Cash,Conventional,FHA,VA Loan
- Ownership: Fee Simple
- Road surface type: Asphalt
Price history
| Date | Event | Price |
|---|---|---|
| 9/22/2025 | Sold | $485,000-2.8%$224/sqft |
Source: | ||
| 8/21/2025 | Pending sale | $499,000$230/sqft |
Source: | ||
| 4/14/2025 | Price change | $499,000-4%$230/sqft |
Source: | ||
| 4/2/2025 | Listed for sale | $520,000$240/sqft |
Source: | ||
| 3/13/2025 | Listing removed | $520,000$240/sqft |
Source: | ||
Public tax history
| Year | Property taxes | Tax assessment |
|---|---|---|
| 2024 | $8,367 -0.1% | $421,900 +0.8% |
| 2023 | $8,372 +18.3% | $418,500 +21.4% |
| 2022 | $7,078 +14.9% | $344,700 +20.5% |
Find assessor info on the county website
Neighborhood: Tapestry
Nearby schools
GreatSchools rating
- 4/10Flora Ridge Elementary SchoolGrades: PK-5Distance: 1.2 mi
- 5/10Kissimmee Middle SchoolGrades: 6-8Distance: 0.4 mi
- 3/10Osceola High SchoolGrades: 9-12Distance: 2 mi
Schools provided by the listing agent
- Elementary: Floral Ridge Elementary
- Middle: Kissimmee Middle
- High: Osceola High School
Source: Stellar MLS. This data may not be complete. We recommend contacting the local school district to confirm school assignments for this home.
Get a cash offer in 3 minutes
Find out how much your home could sell for in as little as 3 minutes with a no-obligation cash offer.
Estimated market value
$477,100
Get a cash offer in 3 minutes
Find out how much your home could sell for in as little as 3 minutes with a no-obligation cash offer.
Estimated market value
$477,100
