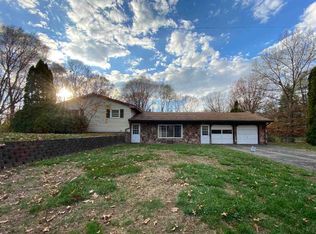Sold
$297,500
2890 Noon Rd, Jackson, MI 49201
5beds
1,813sqft
Single Family Residence
Built in 1975
0.66 Acres Lot
$325,000 Zestimate®
$164/sqft
$2,406 Estimated rent
Home value
$325,000
$299,000 - $351,000
$2,406/mo
Zestimate® history
Loading...
Owner options
Explore your selling options
What's special
Sprawling ranch home in the heart of Leoni Township. The spacious main level layout boasts functionality and comfort. The expansive kitchen complimented with modern appliances is a chef's dream. Three bedrooms on the main level, and two non-conforming rooms as you head downstairs to the finished basement. This home sits on over a half an acre with not only an attached garage but a spacious pole barn as well. The back deck & fenced backyard is perched perfectly to enjoy the array of seasons. Welcome home to 2890 Noon Rd!
Zillow last checked: 8 hours ago
Listing updated: April 30, 2024 at 01:10pm
Listed by:
Skylar Harris 517-788-8733,
The Brokerage House
Bought with:
Skylar Harris, 6501453267
The Brokerage House
Source: MichRIC,MLS#: 24014628
Facts & features
Interior
Bedrooms & bathrooms
- Bedrooms: 5
- Bathrooms: 3
- Full bathrooms: 2
- 1/2 bathrooms: 1
- Main level bedrooms: 3
Primary bedroom
- Level: Main
- Area: 142.41
- Dimensions: 10.10 x 14.10
Bedroom 2
- Level: Main
- Area: 127.53
- Dimensions: 10.90 x 11.70
Bedroom 3
- Level: Main
- Area: 106.82
- Dimensions: 10.90 x 9.80
Bedroom 4
- Description: Nonconforming
- Level: Basement
- Area: 131.04
- Dimensions: 11.70 x 11.20
Primary bathroom
- Level: Main
- Area: 39.84
- Dimensions: 4.80 x 8.30
Bathroom 2
- Level: Main
- Area: 42.84
- Dimensions: 5.10 x 8.40
Bathroom 3
- Level: Basement
- Area: 24.99
- Dimensions: 4.90 x 5.10
Bathroom 5
- Description: Nonconforming
- Level: Basement
- Area: 131.04
- Dimensions: 11.70 x 11.20
Dining area
- Level: Main
- Area: 131.32
- Dimensions: 13.40 x 9.80
Family room
- Level: Basement
- Area: 380.2
- Dimensions: 23.60 x 16.11
Kitchen
- Level: Main
- Area: 136.68
- Dimensions: 13.40 x 10.20
Living room
- Level: Main
- Area: 339.9
- Dimensions: 16.50 x 20.60
Heating
- Forced Air
Cooling
- Central Air
Appliances
- Included: Dishwasher, Dryer, Microwave, Range, Refrigerator, Washer, Water Softener Owned
- Laundry: In Basement
Features
- Flooring: Tile
- Basement: Full
- Number of fireplaces: 1
Interior area
- Total structure area: 1,367
- Total interior livable area: 1,813 sqft
- Finished area below ground: 446
Property
Parking
- Total spaces: 2
- Parking features: Attached, Garage Door Opener
- Garage spaces: 2
Features
- Stories: 1
Lot
- Size: 0.66 Acres
- Dimensions: 175 x 165.34
Details
- Additional structures: Second Garage
- Parcel number: 000141047600300
Construction
Type & style
- Home type: SingleFamily
- Architectural style: Ranch
- Property subtype: Single Family Residence
Materials
- Wood Siding
- Roof: Asphalt
Condition
- New construction: No
- Year built: 1975
Utilities & green energy
- Sewer: Septic Tank
- Water: Well
Community & neighborhood
Location
- Region: Jackson
Other
Other facts
- Listing terms: Cash,Conventional
Price history
| Date | Event | Price |
|---|---|---|
| 4/30/2024 | Sold | $297,500-12.5%$164/sqft |
Source: | ||
| 4/1/2024 | Pending sale | $340,000$188/sqft |
Source: | ||
| 3/28/2024 | Listed for sale | $340,000+151.9%$188/sqft |
Source: | ||
| 3/19/1999 | Sold | $135,000$74/sqft |
Source: Public Record Report a problem | ||
Public tax history
| Year | Property taxes | Tax assessment |
|---|---|---|
| 2025 | -- | $161,796 +2.7% |
| 2024 | -- | $157,478 +40.1% |
| 2021 | $2,564 | $112,426 +7.1% |
Find assessor info on the county website
Neighborhood: 49201
Nearby schools
GreatSchools rating
- 4/10Keicher Elementary SchoolGrades: PK,3-6Distance: 2 mi
- 5/10Michigan Center Jr/Sr High SchoolGrades: 7-12Distance: 2.6 mi
- NAArnold Elementary SchoolGrades: PK-2Distance: 3 mi
Get pre-qualified for a loan
At Zillow Home Loans, we can pre-qualify you in as little as 5 minutes with no impact to your credit score.An equal housing lender. NMLS #10287.
