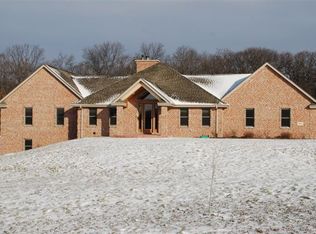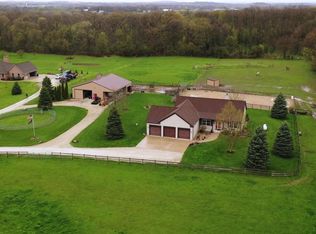Closed
$800,000
28900 Rowntree ROAD, Burlington, WI 53105
6beds
3,270sqft
Single Family Residence
Built in 2015
9.62 Acres Lot
$830,900 Zestimate®
$245/sqft
$4,433 Estimated rent
Home value
$830,900
$748,000 - $922,000
$4,433/mo
Zestimate® history
Loading...
Owner options
Explore your selling options
What's special
Impressive 6BR/4BA, 3,200+ sq. ft. Colonial on an idyllic 9.62-acre parcel! Office and formal DR anchor each side of the foyer. Open concept LR w/brick surround FP overlooks the eat-in kitchen. Here, find trendy grey cabinetry, neutral countertops, subway tile, island, and breakfast bar. Sun-room, main floor BR, full BA (w/roll-in tiled shower), and HUGE laundry. Oversized primary suite w/sitting area, WIC, and en-suite (tiled WIS, soaking tub, + dual vanities!). Mornings will be a breeze with the split-layout BA (dual-vanities!) steps from BRs 2-4. Full BA + BR 6 found in the LL. 3-car side-load garage, patio, fenced-in yard, and multiple garden beds for your green thumb! Updates incl: dishwasher (2024); LVP flooring (2024); asphalt driveway (2020); concrete patio + sidewalk (2020).
Zillow last checked: 8 hours ago
Listing updated: August 15, 2025 at 01:30pm
Listed by:
Alexis Hirsig 630-639-0545,
Real Broker Milwaukee
Bought with:
Renata Greeley
Source: WIREX MLS,MLS#: 1925806 Originating MLS: Metro MLS
Originating MLS: Metro MLS
Facts & features
Interior
Bedrooms & bathrooms
- Bedrooms: 6
- Bathrooms: 4
- Full bathrooms: 4
- Main level bedrooms: 1
Primary bedroom
- Level: Upper
- Area: 360
- Dimensions: 20 x 18
Bedroom 2
- Level: Upper
- Area: 234
- Dimensions: 18 x 13
Bedroom 3
- Level: Upper
- Area: 132
- Dimensions: 12 x 11
Bedroom 4
- Level: Upper
- Area: 143
- Dimensions: 13 x 11
Bedroom 5
- Level: Main
- Area: 156
- Dimensions: 13 x 12
Bathroom
- Features: Shower on Lower, Tub Only, Ceramic Tile, Whirlpool, Master Bedroom Bath: Tub/No Shower, Master Bedroom Bath: Walk-In Shower, Master Bedroom Bath, Shower Over Tub, Shower Stall
Dining room
- Level: Main
- Area: 143
- Dimensions: 13 x 11
Kitchen
- Level: Main
- Area: 153
- Dimensions: 17 x 9
Living room
- Level: Main
- Area: 323
- Dimensions: 19 x 17
Office
- Level: Main
- Area: 132
- Dimensions: 12 x 11
Heating
- Propane, Heat Pump
Cooling
- Central Air
Appliances
- Included: Dryer, Other, Oven, Range, Refrigerator, Washer, Water Softener
Features
- Pantry, Walk-In Closet(s), Kitchen Island
- Flooring: Wood
- Basement: 8'+ Ceiling,Full,Full Size Windows,Partially Finished,Concrete,Sump Pump
Interior area
- Total structure area: 3,270
- Total interior livable area: 3,270 sqft
Property
Parking
- Total spaces: 3
- Parking features: Garage Door Opener, Attached, 3 Car, 1 Space
- Attached garage spaces: 3
Features
- Levels: Two
- Stories: 2
- Patio & porch: Patio
- Has spa: Yes
- Spa features: Bath
- Fencing: Fenced Yard
Lot
- Size: 9.62 Acres
- Features: Wooded
Details
- Additional structures: Garden Shed
- Parcel number: 176031912010020
- Zoning: RES
Construction
Type & style
- Home type: SingleFamily
- Architectural style: Colonial
- Property subtype: Single Family Residence
Materials
- Vinyl Siding
Condition
- 6-10 Years
- New construction: No
- Year built: 2015
Utilities & green energy
- Sewer: Septic Tank, Mound Septic
- Water: Well
Community & neighborhood
Location
- Region: Burlington
- Municipality: Rochester
Price history
| Date | Event | Price |
|---|---|---|
| 8/15/2025 | Sold | $800,000-3%$245/sqft |
Source: | ||
| 7/29/2025 | Contingent | $825,000$252/sqft |
Source: | ||
| 7/10/2025 | Price change | $825,000-2.8%$252/sqft |
Source: | ||
| 6/12/2025 | Listed for sale | $849,000+485.9%$260/sqft |
Source: | ||
| 6/4/2015 | Sold | $144,900$44/sqft |
Source: Public Record Report a problem | ||
Public tax history
| Year | Property taxes | Tax assessment |
|---|---|---|
| 2024 | $7,880 -2.6% | $484,900 |
| 2023 | $8,094 +12.1% | $484,900 |
| 2022 | $7,221 -6.4% | $484,900 |
Find assessor info on the county website
Neighborhood: 53105
Nearby schools
GreatSchools rating
- 6/10Woodfield Elementary SchoolGrades: PK-5Distance: 2.3 mi
- 7/10Fox River Middle SchoolGrades: 6-8Distance: 2.7 mi
- 6/10Waterford High SchoolGrades: 9-12Distance: 2.3 mi
Schools provided by the listing agent
- Middle: Fox River
- High: Waterford
- District: Waterford Uhs
Source: WIREX MLS. This data may not be complete. We recommend contacting the local school district to confirm school assignments for this home.

Get pre-qualified for a loan
At Zillow Home Loans, we can pre-qualify you in as little as 5 minutes with no impact to your credit score.An equal housing lender. NMLS #10287.

