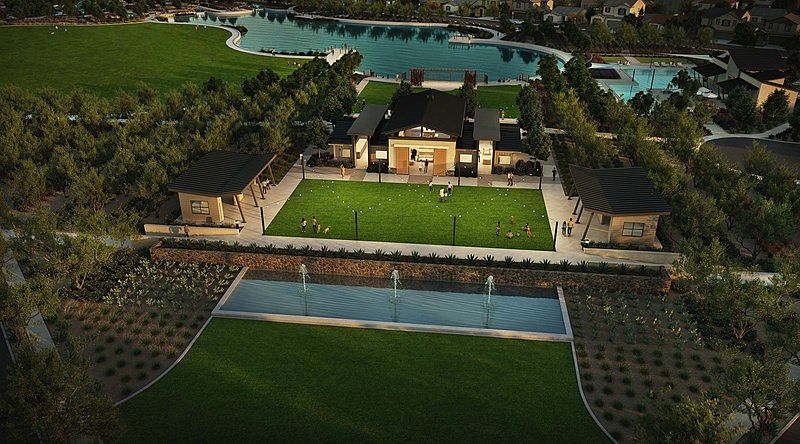The Borgo - Where Luxury Meets Functionality
Welcome to The Borgo, a thoughtfully designed 4-bedroom, 3-bath home spanning 2,627 sq. ft. of elegant living space, complete with a private study and soaring 10- and 12-foot ceilings throughout. This home effortlessly blends spacious comfort with designer details-perfect for modern families and entertainers alike.
At the heart of the home, the gourmet kitchen is a culinary dream, featuring quartz countertops, a gas cooktop, stacked cabinetry, and a striking tile backsplash. The full utility room comes complete with cabinets and a built-in sink, offering both style and function.
The family room opens to the outdoors through an impressive 16-foot sliding glass door, leading to an extended covered patio-ideal for seamless indoor-outdoor living and entertaining.
Step into the owner's retreat, where luxury awaits in a dramatic vaulted ceiling, and a spa-inspired bathroom with tile tub and shower surrounds, creating a serene escape from the everyday.
One of The Borgo's most distinctive features is its massive RV garage, offering unmatched storage, hobby space, or room for all your desert toys-perfect for the Arizona lifestyle.
From the spacious layout to the high-end finishes, The Borgo is a home that truly stands apart.
New construction
Special offer
$870,809
2891 E Picual Ave, San Tan Valley, AZ 85140
3beds
2,627sqft
Single Family Residence
Built in 2025
-- sqft lot
$860,100 Zestimate®
$331/sqft
$-- HOA
Under construction (available May 2026)
Currently being built and ready to move in soon. Reserve today by contacting the builder.
What's special
Extended covered patioGas cooktopStriking tile backsplashStacked cabinetrySpa-inspired bathroomQuartz countertopsGourmet kitchen
This home is based on the Borgo plan.
Call: (520) 866-0023
- 14 days |
- 14 |
- 0 |
Zillow last checked: November 25, 2025 at 09:21am
Listing updated: November 25, 2025 at 09:21am
Listed by:
David Weekley Homes
Source: David Weekley Homes
Travel times
Schedule tour
Select your preferred tour type — either in-person or real-time video tour — then discuss available options with the builder representative you're connected with.
Facts & features
Interior
Bedrooms & bathrooms
- Bedrooms: 3
- Bathrooms: 2
- Full bathrooms: 2
Interior area
- Total interior livable area: 2,627 sqft
Video & virtual tour
Property
Parking
- Total spaces: 2
- Parking features: Garage
- Garage spaces: 2
Features
- Levels: 1.0
- Stories: 1
Construction
Type & style
- Home type: SingleFamily
- Property subtype: Single Family Residence
Condition
- New Construction,Under Construction
- New construction: Yes
- Year built: 2025
Details
- Builder name: David Weekley Homes
Community & HOA
Community
- Subdivision: Tamber at Soleo
Location
- Region: San Tan Valley
Financial & listing details
- Price per square foot: $331/sqft
- Date on market: 11/11/2025
About the community
PoolPlaygroundLakePark+ 2 more
New homes from award-winning builder David Weekley Homes are now selling in Tamber at Soleo in San Tan Valley, AZ! In this amenity-rich community, you can embrace a vibrant lifestyle and select from a variety of open-concept floor plans situated on 70-foot homesites. In Tamber at Soleo, you'll enjoy the best in Design, Choice and Service from a top Phoenix home builder with more than 45 years of experience, along with:RV garages available; Park, sports fields, zip lines and climbing wall; Fitness loops, trails and pocket parks; Two-acre lake with dock; Open-air pavilion, event lawns and fire pits; Resort-style swimming pool and lap pool; Nearby Queen Creek and San Tan Regional Mountain Park; Proximity to SR-24, accessing Phoenix, Chandler and Gilbert; Students attend J.O. Combs Unified School District schools
Celebrate the Grand Opening of Soleo
Celebrate the Grand Opening of Soleo. Offer valid November, 24, 2025 to December, 14, 2025.Source: David Weekley Homes

