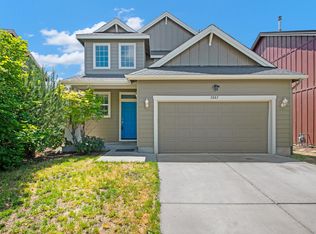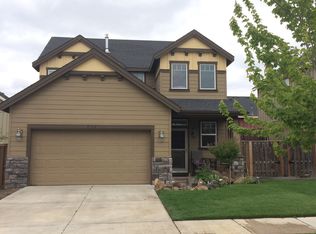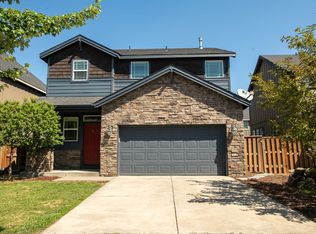Closed
$460,000
2891 NE Sedalia Loop, Bend, OR 97701
3beds
3baths
1,372sqft
Single Family Residence
Built in 2005
3,920.4 Square Feet Lot
$455,200 Zestimate®
$335/sqft
$2,087 Estimated rent
Home value
$455,200
$419,000 - $492,000
$2,087/mo
Zestimate® history
Loading...
Owner options
Explore your selling options
What's special
**Motivated Sellers** Tour this delightful 3-bedroom, 2.5-bathroom home in the heart of sunny NE Bend—one of the most desirable and rapidly growing areas in Central Oregon. This inviting two-story features a cozy gas fireplace, fresh interior paint, and an open layout ideal for relaxing or entertaining. The spacious primary suite offers a walk-in closet and double vanity. All bedrooms are upstairs for great separation of space. Well-maintained updates include kitchen flooring, downstairs carpet, and exterior paint from 2018. A new water heater was installed in 2021. Enjoy the fully fenced backyard with sprinklers front and back—perfect for pets, gardening, or summer evenings. A 2-car garage adds function and storage. Priced affordably for the area, this is a rare opportunity to own a piece of Bend. Pre-inspection available. Sellers are including a 1-year home warranty. This one won't last! Schedule your showing today!
Zillow last checked: 8 hours ago
Listing updated: July 21, 2025 at 08:06pm
Listed by:
Realty One Group Discovery 541-646-0244
Bought with:
Cascade Hasson SIR
Source: Oregon Datashare,MLS#: 220199310
Facts & features
Interior
Bedrooms & bathrooms
- Bedrooms: 3
- Bathrooms: 3
Heating
- Forced Air, Natural Gas
Cooling
- Central Air
Appliances
- Included: Dishwasher, Disposal, Dryer, Microwave, Oven, Range, Refrigerator, Washer, Water Heater
Features
- Ceiling Fan(s), Double Vanity, Fiberglass Stall Shower, Kitchen Island, Linen Closet, Shower/Tub Combo, Tile Counters, Walk-In Closet(s)
- Flooring: Carpet, Vinyl
- Windows: Double Pane Windows, Vinyl Frames
- Basement: None
- Has fireplace: Yes
- Fireplace features: Gas, Living Room
- Common walls with other units/homes: No Common Walls,No One Above,No One Below
Interior area
- Total structure area: 1,372
- Total interior livable area: 1,372 sqft
Property
Parking
- Total spaces: 2
- Parking features: Driveway, Garage Door Opener, On Street
- Garage spaces: 2
- Has uncovered spaces: Yes
Features
- Levels: Two
- Stories: 2
- Patio & porch: Patio
- Fencing: Fenced
- Has view: Yes
- View description: Neighborhood
Lot
- Size: 3,920 sqft
- Features: Level, Sprinkler Timer(s), Sprinklers In Front, Sprinklers In Rear
Details
- Parcel number: 244162
- Zoning description: RM
- Special conditions: Standard
Construction
Type & style
- Home type: SingleFamily
- Architectural style: Traditional
- Property subtype: Single Family Residence
Materials
- Frame
- Foundation: Stemwall
- Roof: Composition
Condition
- New construction: No
- Year built: 2005
Utilities & green energy
- Sewer: Public Sewer
- Water: Public
Community & neighborhood
Security
- Security features: Carbon Monoxide Detector(s), Smoke Detector(s)
Location
- Region: Bend
- Subdivision: Arrowhead
HOA & financial
HOA
- Has HOA: Yes
- HOA fee: $70 quarterly
- Amenities included: Other
Other
Other facts
- Listing terms: Cash,Conventional,FHA,VA Loan
- Road surface type: Paved
Price history
| Date | Event | Price |
|---|---|---|
| 7/8/2025 | Sold | $460,000-6.1%$335/sqft |
Source: | ||
| 6/7/2025 | Pending sale | $490,000$357/sqft |
Source: | ||
| 5/16/2025 | Price change | $490,000-1%$357/sqft |
Source: | ||
| 4/19/2025 | Price change | $495,000-0.8%$361/sqft |
Source: | ||
| 4/11/2025 | Listed for sale | $499,000+131.3%$364/sqft |
Source: | ||
Public tax history
| Year | Property taxes | Tax assessment |
|---|---|---|
| 2024 | $3,130 +7.9% | $186,950 +6.1% |
| 2023 | $2,902 +4% | $176,230 |
| 2022 | $2,791 +2.9% | $176,230 +6.1% |
Find assessor info on the county website
Neighborhood: Mountain View
Nearby schools
GreatSchools rating
- 5/10Buckingham Elementary SchoolGrades: K-5Distance: 1.3 mi
- 7/10Pilot Butte Middle SchoolGrades: 6-8Distance: 1.3 mi
- 7/10Mountain View Senior High SchoolGrades: 9-12Distance: 1.4 mi
Schools provided by the listing agent
- Elementary: Buckingham Elem
- Middle: Pilot Butte Middle
- High: Mountain View Sr High
Source: Oregon Datashare. This data may not be complete. We recommend contacting the local school district to confirm school assignments for this home.

Get pre-qualified for a loan
At Zillow Home Loans, we can pre-qualify you in as little as 5 minutes with no impact to your credit score.An equal housing lender. NMLS #10287.
Sell for more on Zillow
Get a free Zillow Showcase℠ listing and you could sell for .
$455,200
2% more+ $9,104
With Zillow Showcase(estimated)
$464,304

