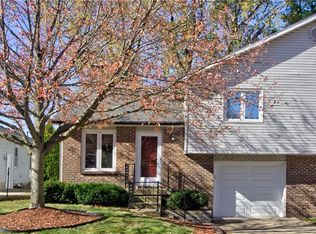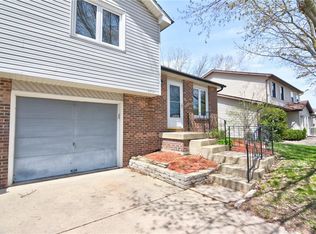Sold for $140,000
$140,000
2891 S Grove Ct, Decatur, IL 62521
2beds
1,090sqft
Duplex, Multi Family
Built in 1981
-- sqft lot
$161,800 Zestimate®
$128/sqft
$893 Estimated rent
Home value
$161,800
$123,000 - $218,000
$893/mo
Zestimate® history
Loading...
Owner options
Explore your selling options
What's special
Nicely cared for and a nice floor plan. Kitchen / dining area open with sliders to a nice patio & back yard. Nice sized rooms. Fireplace in the living room. Bedrooms and full bath up for privacy and half bath and Laundry on the garage entry level .
Zillow last checked: 8 hours ago
Listing updated: August 05, 2024 at 08:23am
Listed by:
Bev Whipple 217-875-8081,
Glenda Williamson Realty
Bought with:
Sandra Yelovich, 475180564
Brinkoetter REALTORS®
Source: CIBR,MLS#: 6243052 Originating MLS: Central Illinois Board Of REALTORS
Originating MLS: Central Illinois Board Of REALTORS
Facts & features
Interior
Bedrooms & bathrooms
- Bedrooms: 2
- Bathrooms: 2
- Full bathrooms: 1
- 1/2 bathrooms: 1
Primary bedroom
- Description: Flooring: Carpet
- Level: Upper
- Dimensions: 14 x 12
Bedroom
- Description: Flooring: Carpet
- Level: Upper
- Dimensions: 12 x 11
Other
- Description: Flooring: Tile
- Level: Upper
Half bath
- Description: Flooring: Tile
- Level: Lower
Kitchen
- Description: Flooring: Vinyl
- Level: Main
- Dimensions: 14 x 11
Laundry
- Description: Flooring: Tile
- Level: Lower
- Dimensions: 15 x 12
Living room
- Description: Flooring: Carpet
- Level: Main
- Dimensions: 17 x 14
Heating
- Gas
Cooling
- Central Air
Appliances
- Included: Cooktop, Dishwasher, Gas Water Heater, Microwave, Refrigerator
Features
- Attic, Fireplace, Workshop
- Basement: Crawl Space
- Number of fireplaces: 1
- Fireplace features: Wood Burning
Interior area
- Total structure area: 1,090
- Total interior livable area: 1,090 sqft
- Finished area above ground: 960
- Finished area below ground: 0
Property
Parking
- Total spaces: 1
- Parking features: Attached, Garage
- Attached garage spaces: 1
Features
- Levels: Two,Multi/Split
- Stories: 2
- Patio & porch: Deck, Front Porch
- Exterior features: Workshop
Lot
- Size: 0.38 Acres
- Dimensions: 74 x 210
Details
- Parcel number: 041227486002
- Zoning: RES
- Special conditions: None
Construction
Type & style
- Home type: MultiFamily
- Architectural style: Tri-Level
- Property subtype: Duplex, Multi Family
Materials
- Aluminum Siding, Brick
- Foundation: Crawlspace
- Roof: Asphalt
Condition
- Year built: 1981
Utilities & green energy
- Sewer: Public Sewer
- Water: Public
Community & neighborhood
Location
- Region: Decatur
- Subdivision: Resvy West Grove Pl Add Sshores26
Other
Other facts
- Road surface type: Concrete
Price history
| Date | Event | Price |
|---|---|---|
| 8/2/2024 | Sold | $140,000-1.4%$128/sqft |
Source: | ||
| 7/7/2024 | Pending sale | $142,000$130/sqft |
Source: | ||
| 6/25/2024 | Contingent | $142,000$130/sqft |
Source: | ||
| 6/19/2024 | Price change | $142,000-2.1%$130/sqft |
Source: | ||
| 6/14/2024 | Price change | $145,000-1.7%$133/sqft |
Source: | ||
Public tax history
Tax history is unavailable.
Neighborhood: 62521
Nearby schools
GreatSchools rating
- 6/10Meridian Intermediate SchoolGrades: PK-5Distance: 11.7 mi
- 4/10Meridian Middle SchoolGrades: 6-8Distance: 7.4 mi
- 6/10Meridian High SchoolGrades: 9-12Distance: 7.4 mi
Schools provided by the listing agent
- Elementary: Meridian
- Middle: Meridian
- High: Meridian
- District: Meridian Dist 15
Source: CIBR. This data may not be complete. We recommend contacting the local school district to confirm school assignments for this home.
Get pre-qualified for a loan
At Zillow Home Loans, we can pre-qualify you in as little as 5 minutes with no impact to your credit score.An equal housing lender. NMLS #10287.

