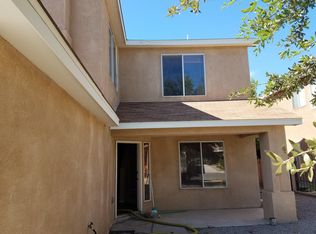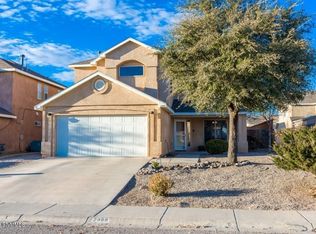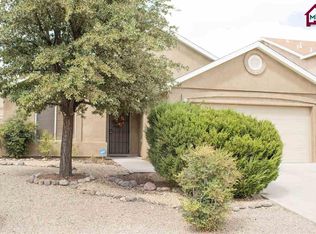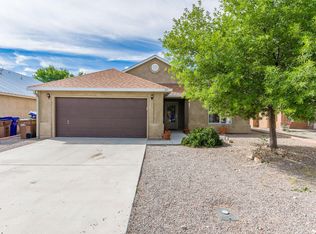Cross the threshold to find this spacious two-story townhome turnkey and move-in ready! Sits comfortably in the desirable community of Legends West. New tile & carpet recently installed, fresh interior paint, new kitchen appliances, new granite countertops installed throughout, refrigerated air-conditioning unit! Five bedrooms, three full bathrooms, 2,575 sq. ft., laundry room, pantry, and attached finished double car garage. Close to schools, shopping, with interstate access minutes away! This home is a must see to appreciate! Call for you scheduled appointment today!
This property is off market, which means it's not currently listed for sale or rent on Zillow. This may be different from what's available on other websites or public sources.




