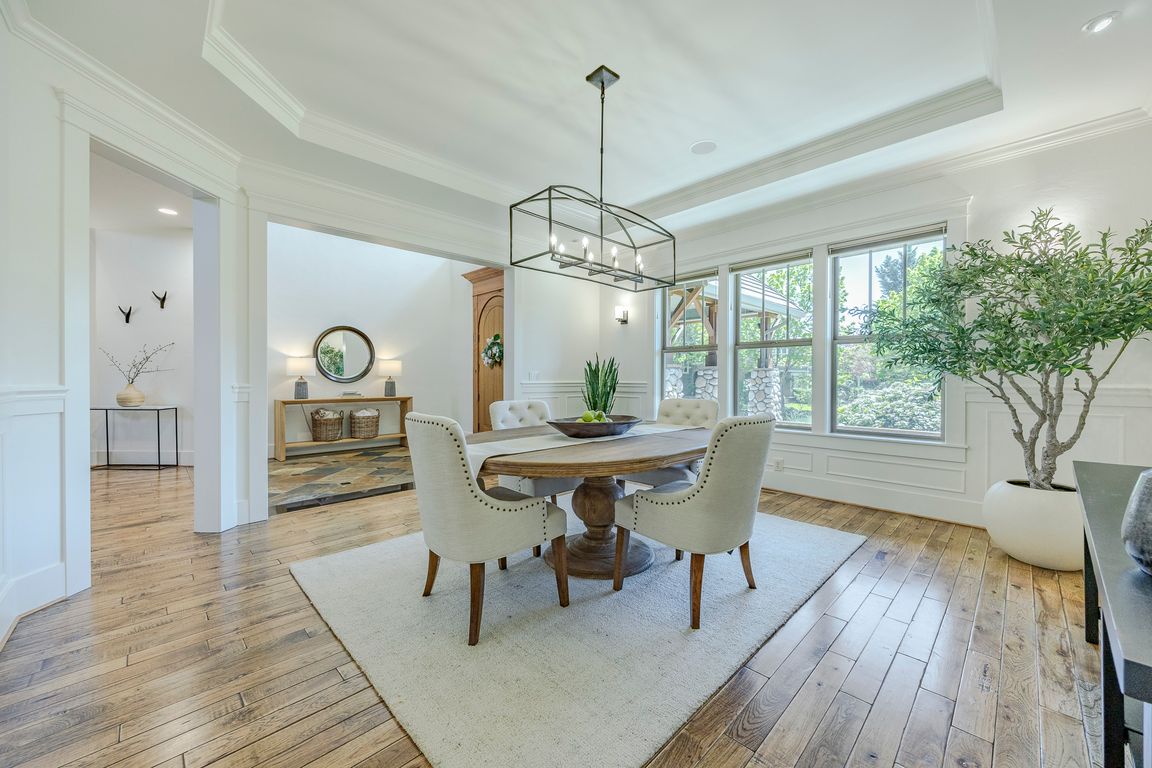
Active
$1,995,000
4beds
5,359sqft
2892 Riverwalk Loop, Eugene, OR 97401
4beds
5,359sqft
Residential, single family residence
Built in 2004
0.27 Acres
2 Attached garage spaces
$372 price/sqft
$280 quarterly HOA fee
What's special
Sleek stone countertopsSerene willamette riverHot tubCovered patioNatural gas fire pitRiver viewsBuilt-in bbq
Imagine a breathtaking luxury home nestled along the serene Willamette River, where nature & sophistication seamlessly merge. The house, built by Heitman Custom Homes, is designed with grand, contemporary architecture, featuring expansive floor-to-ceiling windows that offer panoramic views. The exterior is a stunning combination of stone & rich wood accents, creating ...
- 203 days |
- 1,069 |
- 35 |
Source: RMLS (OR),MLS#: 296128362
Travel times
Kitchen
Living Room
Primary Bedroom
Zillow last checked: 8 hours ago
Listing updated: October 16, 2025 at 07:24am
Listed by:
Danielle Philpott 541-344-3234,
DC Real Estate Inc
Source: RMLS (OR),MLS#: 296128362
Facts & features
Interior
Bedrooms & bathrooms
- Bedrooms: 4
- Bathrooms: 6
- Full bathrooms: 4
- Partial bathrooms: 2
- Main level bathrooms: 4
Rooms
- Room types: Bedroom 4, Media Room, Bedroom 2, Bedroom 3, Dining Room, Family Room, Kitchen, Living Room, Primary Bedroom
Primary bedroom
- Features: Sliding Doors, Double Sinks, Ensuite, High Ceilings, Walkin Closet, Walkin Shower, Wood Floors
- Level: Main
Bedroom 2
- Features: Ensuite, High Ceilings
- Level: Main
Bedroom 3
- Level: Upper
Bedroom 4
- Level: Upper
Dining room
- Level: Main
Kitchen
- Level: Main
Heating
- Forced Air
Cooling
- Central Air
Appliances
- Included: Built In Oven, Built-In Refrigerator, Cooktop, Dishwasher, Disposal, Double Oven, Gas Appliances, Instant Hot Water, Microwave, Range Hood, Stainless Steel Appliance(s), Gas Water Heater
- Laundry: Laundry Room
Features
- Ceiling Fan(s), Central Vacuum, Granite, High Ceilings, Quartz, Sound System, Vaulted Ceiling(s), Double Vanity, Walk-In Closet(s), Walkin Shower, Kitchen Island, Pantry, Tile
- Flooring: Tile, Wood
- Doors: Sliding Doors
- Windows: Triple Pane Windows
- Basement: Crawl Space
- Number of fireplaces: 2
- Fireplace features: Gas
Interior area
- Total structure area: 5,359
- Total interior livable area: 5,359 sqft
Video & virtual tour
Property
Parking
- Total spaces: 2
- Parking features: Driveway, RV Access/Parking, Garage Door Opener, Attached
- Attached garage spaces: 2
- Has uncovered spaces: Yes
Accessibility
- Accessibility features: Garage On Main, Main Floor Bedroom Bath, Natural Lighting, Utility Room On Main, Walkin Shower, Accessibility
Features
- Levels: Two
- Stories: 2
- Patio & porch: Covered Patio, Patio
- Exterior features: Built-in Barbecue, Dog Run, Fire Pit, Gas Hookup, Yard
- Has spa: Yes
- Spa features: Free Standing Hot Tub, Bath
- Fencing: Fenced
- Has view: Yes
- View description: River, Seasonal
- Has water view: Yes
- Water view: River
- Waterfront features: River Front
- Body of water: Willamette River
Lot
- Size: 0.27 Acres
- Features: Level, Sprinkler, SqFt 10000 to 14999
Details
- Additional structures: GasHookup, RVParking, HomeTheater
- Parcel number: 1709425
- Zoning: R2
- Other equipment: Home Theater
Construction
Type & style
- Home type: SingleFamily
- Architectural style: Craftsman
- Property subtype: Residential, Single Family Residence
Materials
- Cedar, Stone
- Foundation: Concrete Perimeter
- Roof: Tile
Condition
- Resale
- New construction: No
- Year built: 2004
Utilities & green energy
- Gas: Gas Hookup, Gas
- Sewer: Public Sewer
- Water: Public
- Utilities for property: Cable Connected
Community & HOA
Community
- Security: Security System Owned
- Subdivision: Valley River Village
HOA
- Has HOA: Yes
- HOA fee: $280 quarterly
Location
- Region: Eugene
Financial & listing details
- Price per square foot: $372/sqft
- Tax assessed value: $1,381,900
- Annual tax amount: $21,422
- Date on market: 5/1/2025
- Listing terms: Cash,Conventional
- Road surface type: Paved