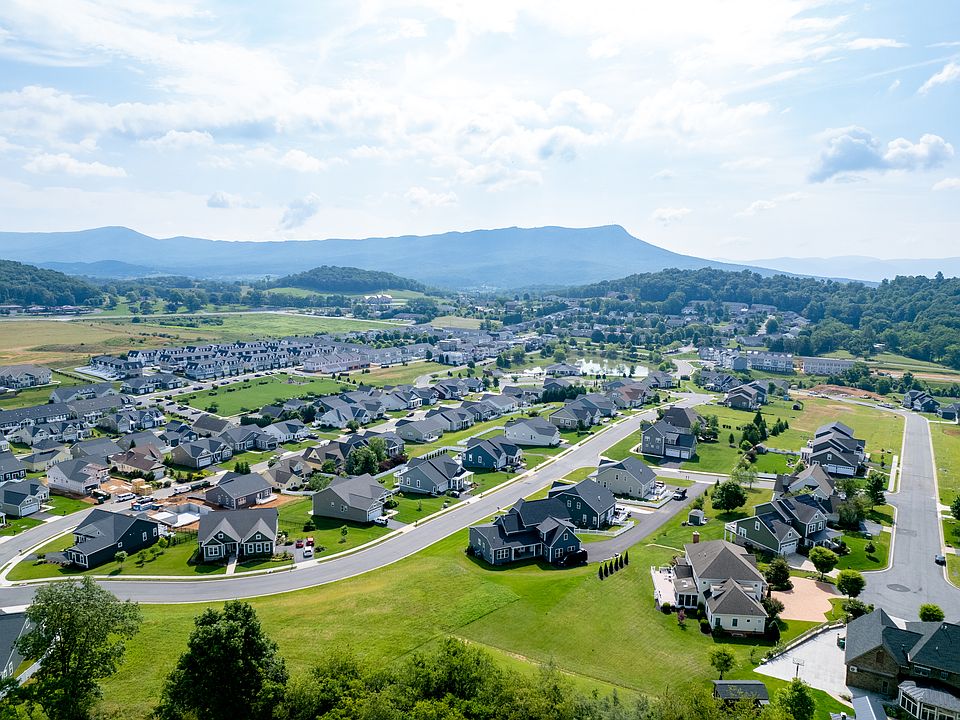MOVE-IN READY. NEW HOME WITH VIEWS Luxury Duplex with Mountain Views Discover the perfect blend of luxury and convenience in this stunning duplex, offering main-level living with breathtaking mountain views. Ideal for downsizing couples, single individuals, or those relocating to town, this home is designed for ease and elegance. The main level features an open-concept layout with high-end finishes, perfect for comfortable living and entertaining. The duplex also includes a versatile basement that can be finished to create additional living space or kept as ample storage, optimizing your home to suit your needs. Located in a prestigious community with top-notch amenities and vibrant social activities, this home offers more than just a place to live—it’s a lifestyle. Enjoy the best of both worlds: serene mountain vistas and a lively, connected community. Whether you’re downsizing or starting fresh in a new town, this luxury duplex is the perfect place to call home.
Accepting back-up offers
$559,900
2892 Rutlege Rd #177, Rockingham, VA 22801
3beds
2,600sqft
Duplex, Multi Family
Built in 2025
-- sqft lot
$559,000 Zestimate®
$215/sqft
$260/mo HOA
- 209 days |
- 297 |
- 3 |
Zillow last checked: 7 hours ago
Listing updated: July 24, 2025 at 09:24pm
Listed by:
Emma Cappellini 703-483-0469,
RE/MAX Distinctive
Source: CAAR,MLS#: 657990 Originating MLS: Harrisonburg-Rockingham Area Association of REALTORS
Originating MLS: Harrisonburg-Rockingham Area Association of REALTORS
Travel times
Schedule tour
Facts & features
Interior
Bedrooms & bathrooms
- Bedrooms: 3
- Bathrooms: 3
- Full bathrooms: 3
Heating
- Electric, Heat Pump
Cooling
- Central Air
Features
- Primary Downstairs
- Has basement: No
- Common walls with other units/homes: 1 Common Wall
Interior area
- Total structure area: 3,300
- Total interior livable area: 2,600 sqft
- Finished area above ground: 1,600
- Finished area below ground: 1,000
Property
Parking
- Total spaces: 1
- Parking features: Attached, Garage
- Attached garage spaces: 1
Features
- Levels: One and One Half
- Stories: 1.5
Lot
- Size: 5,227.2 Square Feet
Details
- Parcel number: NA
- Zoning description: R-4 Residential
Construction
Type & style
- Home type: MultiFamily
- Property subtype: Duplex, Multi Family
- Attached to another structure: Yes
Materials
- Stick Built
- Foundation: Slab
Condition
- New construction: Yes
- Year built: 2025
Details
- Builder name: EVERGREENE HOMES
Utilities & green energy
- Sewer: Public Sewer
- Water: Public
- Utilities for property: Other
Community & HOA
Community
- Subdivision: Preston Lake
HOA
- Has HOA: Yes
- Amenities included: Clubhouse, Fitness Center, Trail(s), Water
- Services included: Clubhouse, Cable TV, Fitness Facility, Maintenance Grounds, Playground, Pool(s), Trash
- HOA fee: $260 monthly
Location
- Region: Rockingham
Financial & listing details
- Price per square foot: $215/sqft
- Annual tax amount: $1,234
- Date on market: 10/18/2024
- Cumulative days on market: 592 days
About the community
PlaygroundTrailsClubhouse
Discover the magic of Preston Lake, nestled in the heart of the stunning Shenandoah Valley and one of the top-selling communities in Harrisonburg, VA!
Conveniently located just minutes from downtown Harrisonburg, JMU, Rockingham Memorial Hospital, and I-81, Preston Lake offers the best of both worlds—peaceful living with city conveniences at your doorstep!
Source: Evergreene Homes

