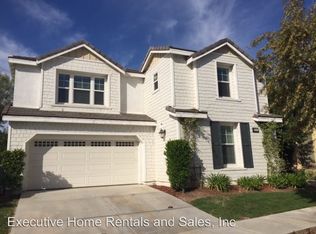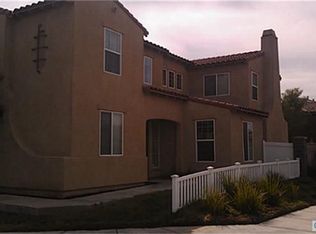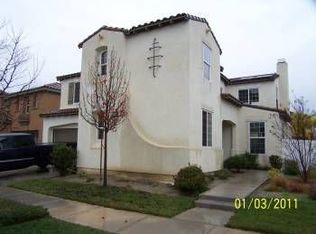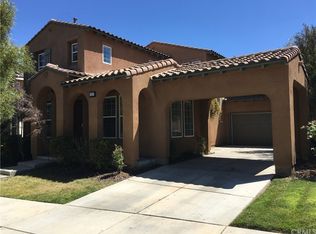Sold for $785,000 on 10/05/23
Listing Provided by:
Kristopher Moody DRE #02012349 888-294-1415,
eXp Realty of Southern California, Inc.
Bought with: Allison James Estates & Homes
$785,000
28921 Kennebunk Ct, Temecula, CA 92591
4beds
3,150sqft
Single Family Residence
Built in 2005
5,227 Square Feet Lot
$833,700 Zestimate®
$249/sqft
$3,868 Estimated rent
Home value
$833,700
$792,000 - $875,000
$3,868/mo
Zestimate® history
Loading...
Owner options
Explore your selling options
What's special
Welcome to 28921 Kennebunk Ct, a luxurious 4-bedroom, 3.5-bathroom home nestled in the heart of Temecula, CA. This architectural masterpiece spans over 3,150 square feet and is in the highly desirable Harveston Lake community. Upon entering, you're greeted by a separate formal dining and living area, setting the tone for this home's elegance. 9'+ ceilings and wrought-iron banisters accentuate the grand open-concept layout. The kitchen, the heart of the home, is a culinary enthusiast's dream featuring a stand-alone gas range, double oven, and a large island with a sink. Beyond the kitchen, the cozy fireplace in the living room creates the perfect gathering spot for those intimate family evenings. Upstairs, you can find a vast loft area with abundant storage and an office nook. The bedrooms are strategically separated from the primary suite, offering a tranquil sanctuary with a large en-suite bathroom and a spacious walk-in closet. The home is on a 5,227-square-foot interior cul-de-sac lot under a durable clay tile roof, adding to its curb appeal. The backyard is a serene oasis featuring a water feature that brings relaxing sounds, creating a perfect environment for relaxation or entertaining. Located in the vibrant city of Temecula, this home is near top-rated schools, including Ysabel Barnett Elementary School, James L. Day Middle School, and Chaparral High School. The neighborhood is car-friendly and offers some transit options, making your daily commute a breeze. Experience the potential and promise this property holds at our open house.
We look forward to welcoming you to your future home!
Zillow last checked: 8 hours ago
Listing updated: October 09, 2023 at 04:09pm
Listing Provided by:
Kristopher Moody DRE #02012349 888-294-1415,
eXp Realty of Southern California, Inc.
Bought with:
Ruben Gonzales, DRE #01251707
Allison James Estates & Homes
Source: CRMLS,MLS#: SW23144489 Originating MLS: California Regional MLS
Originating MLS: California Regional MLS
Facts & features
Interior
Bedrooms & bathrooms
- Bedrooms: 4
- Bathrooms: 4
- Full bathrooms: 3
- 1/2 bathrooms: 1
- Main level bathrooms: 2
- Main level bedrooms: 1
Heating
- Central, Natural Gas
Cooling
- Central Air, Electric, Zoned
Appliances
- Included: Built-In Range, Double Oven, Dishwasher, Electric Oven, Freezer, Disposal, Microwave, Refrigerator, Range Hood, Dryer, Washer
- Laundry: Gas Dryer Hookup, Inside, Laundry Room
Features
- Ceiling Fan(s), Separate/Formal Dining Room, Eat-in Kitchen, Granite Counters, High Ceilings, Pantry, Tile Counters, Tandem, Wired for Sound, Attic, Bedroom on Main Level, Loft, Walk-In Closet(s)
- Flooring: Carpet, Tile
- Doors: Sliding Doors
- Has fireplace: Yes
- Fireplace features: Great Room
- Common walls with other units/homes: No Common Walls
Interior area
- Total interior livable area: 3,150 sqft
Property
Parking
- Total spaces: 5
- Parking features: Door-Multi, Garage Faces Front, Garage, Garage Door Opener, Tandem
- Attached garage spaces: 3
- Uncovered spaces: 2
Features
- Levels: Two
- Stories: 2
- Entry location: Northeast
- Patio & porch: Concrete, Covered, Patio
- Pool features: Community, Association
- Has spa: Yes
- Spa features: Association, Community
- Fencing: Vinyl,Wood
- Has view: Yes
- View description: None
Lot
- Size: 5,227 sqft
- Dimensions: 55 x 91 x 55 x 94
- Features: Close to Clubhouse, Cul-De-Sac, Front Yard, Lawn, Level, Sprinkler System, Yard
Details
- Parcel number: 916441019
- Special conditions: Standard
- Other equipment: Intercom
Construction
Type & style
- Home type: SingleFamily
- Architectural style: Mediterranean
- Property subtype: Single Family Residence
Materials
- Drywall, Stucco
- Roof: Clay,Tile
Condition
- New construction: No
- Year built: 2005
Utilities & green energy
- Electric: 220 Volts in Laundry, Standard
- Sewer: Public Sewer
- Water: Public
- Utilities for property: Cable Connected, Electricity Connected, Natural Gas Connected, Phone Connected, Sewer Connected, Water Connected
Community & neighborhood
Community
- Community features: Curbs, Gutter(s), Lake, Park, Storm Drain(s), Street Lights, Suburban, Sidewalks, Pool
Location
- Region: Temecula
HOA & financial
HOA
- Has HOA: Yes
- HOA fee: $110 monthly
- Amenities included: Clubhouse, Maintenance Grounds, Meeting Room, Management, Outdoor Cooking Area, Picnic Area, Playground, Pool, Pet Restrictions, Spa/Hot Tub
- Association name: Harveston Lake
- Association phone: 714-396-5639
Other
Other facts
- Listing terms: Cash,Conventional,FHA,Fannie Mae,Freddie Mac,Submit,VA Loan
- Road surface type: Paved
Price history
| Date | Event | Price |
|---|---|---|
| 10/5/2023 | Sold | $785,000$249/sqft |
Source: | ||
| 9/6/2023 | Pending sale | $785,000$249/sqft |
Source: | ||
| 8/31/2023 | Listed for sale | $785,000$249/sqft |
Source: | ||
| 8/29/2023 | Pending sale | $785,000$249/sqft |
Source: | ||
| 8/21/2023 | Price change | $785,000-1.9%$249/sqft |
Source: | ||
Public tax history
| Year | Property taxes | Tax assessment |
|---|---|---|
| 2025 | $10,664 +1.1% | $800,700 +2% |
| 2024 | $10,543 +3.1% | $785,000 +4.8% |
| 2023 | $10,226 +7% | $748,918 +8.4% |
Find assessor info on the county website
Neighborhood: 92591
Nearby schools
GreatSchools rating
- 6/10Ysabel Barnett Elementary SchoolGrades: K-5Distance: 0.6 mi
- 7/10James L. Day Middle SchoolGrades: 6-8Distance: 0.8 mi
- 9/10Chaparral High SchoolGrades: 9-12Distance: 0.4 mi
Schools provided by the listing agent
- Elementary: Ysabel Barnett
- Middle: James Day
- High: Chaparral
Source: CRMLS. This data may not be complete. We recommend contacting the local school district to confirm school assignments for this home.
Get a cash offer in 3 minutes
Find out how much your home could sell for in as little as 3 minutes with a no-obligation cash offer.
Estimated market value
$833,700
Get a cash offer in 3 minutes
Find out how much your home could sell for in as little as 3 minutes with a no-obligation cash offer.
Estimated market value
$833,700



