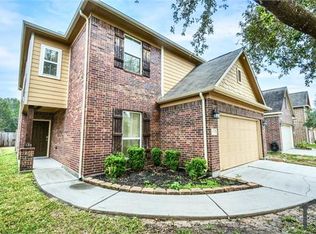Step into comfort and style in this beautifully designed home with 4 spacious bedrooms, 3 baths, a versatile loft, and a flexible office or potential fifth bedroom. Upstairs boasts two oversized bedrooms with generous closets, two full baths, a dedicated laundry room with washer and dryer, and a convenient whole-house water shutoff panel. The cozy loft is perfect for movie nights or a home projector setup. Downstairs, you're greeted by a warm and inviting foyer, a stylish half bath, and a luxurious primary suite featuring a walk-in closet, private toilet room, and a spa-like soaking tub. The chef's kitchen shines with rich cherry wood cabinetry, a 2-year-old Samsung smart fridge with Wi-Fi, and a sleek gas smart stove. Enjoy peace of mind with a fully integrated Vivint smart security system, including cameras and a smart doorbell. The private, landscaped backyard backs up to scenic greenbelt views with gated access to Spring Creek trails. Schedule a tour today! AMENITIES: * pets allowed on case by case basis By submitting your information on this page you consent to being contacted by the Property Manager and RentEngine via SMS, phone, or email.
This property is off market, which means it's not currently listed for sale or rent on Zillow. This may be different from what's available on other websites or public sources.
