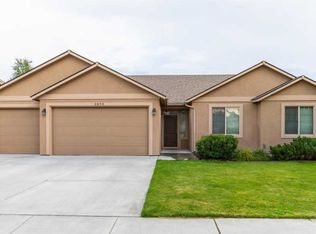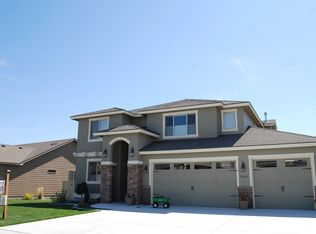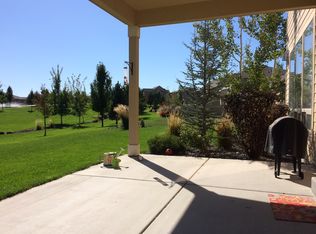Stucco Front and Hardiboard Balance, Rain gutters cover the walking areas, 8' high garage doors. Milgard vinyl windows, tiled entry, maple cabinets, 9' ceilings, 3 tv and phone jacks. Elongated toilets, pedastal sink in powder room, soaker tub adn walkin closet in master. Front Yard Landscaping with timed sprinklers.
This property is off market, which means it's not currently listed for sale or rent on Zillow. This may be different from what's available on other websites or public sources.



