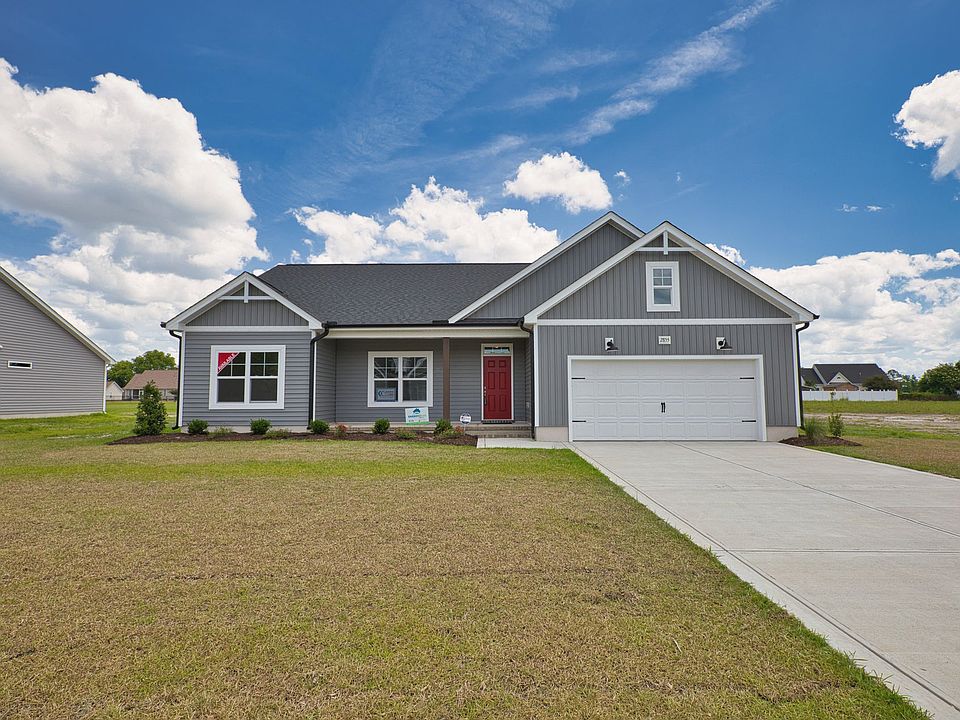$7,500 Builder Incentive + Blinds + Fridge!*Upon entering the home, you are welcomed into the foyer, where a flex room and formal dining room sit across from each other, creating a warm and inviting entryway.The foyer opens into the spacious great room, where a corner gas log fireplace with a decorative mantel and "Absolute Black" granite surround serves as a focal point. The open-concept kitchen overlooks the great room and breakfast area, featuring an island, white shaker cabinets, "Azul Platino" granite countertops, an "Arctic White" brick-pattern subway tile backsplash, and a suite of stainless steel appliances—including a microwave, dishwasher, and gas range—while offering easy access to the rear covered porch through the breakfast area.The first-floor primary suite offers a private retreat with a tray ceiling and crown molding, while the en-suite bathroom includes a dual vanity with a center drawer stack, white shaker cabinets, "Niagara" quartz countertops, a walk-in shower, a separate garden tub with a tile surround, luxury vinyl plank (LVP) flooring, and a spacious walk-in closet. Also on the first floor are two additional bedrooms, each with walk-in closets and hallway access to a full bathroom featuring a vanity, a tub/shower combination, a linen closet, and LVP flooring. A laundry room is conveniently located near the garage entrance, providing washer/dryer connections.The second floor expands the home’s living space with two additional bedrooms, a bonus room, and Home Amenities include: BreakfastArea, CoveredPatio, GreenConstruction, MudRoom, Playroom, WalkInClosets.
New construction
Special offer
$499,900
2893 Tucker Hill Dr, Grimesland, NC 27837
5beds
3,107sqft
Single Family Residence
Built in ----
0.58 Acres Lot
$496,600 Zestimate®
$161/sqft
$45/mo HOA
What's special
Bonus roomTray ceilingWalk-in showerOpen-concept kitchenGranite countertopsLaundry roomSubway tile backsplash
- 173 days
- on Zillow |
- 704 |
- 17 |
Zillow last checked: 7 hours ago
Listing updated: August 12, 2025 at 12:06am
Listed by:
Tyre Realty Group,
Caviness & Cates - Greenville Sales Office
Source: Nexus MLS,MLS#: N370000000320
Travel times
Schedule tour
Facts & features
Interior
Bedrooms & bathrooms
- Bedrooms: 5
- Bathrooms: 3
- Full bathrooms: 3
Heating
- Electric
Cooling
- Central Air
Interior area
- Total structure area: 3,107
- Total interior livable area: 3,107 sqft
Video & virtual tour
Property
Parking
- Total spaces: 2
- Parking features: Garage
- Garage spaces: 2
Features
- Stories: 1
Lot
- Size: 0.58 Acres
Details
- Parcel number: 090494
Construction
Type & style
- Home type: SingleFamily
- Property subtype: Single Family Residence
Condition
- New construction: Yes
Details
- Builder model: Bladen
- Builder name: Caviness & Cates - Greenville
Community & HOA
Community
- Subdivision: Tucker Hill Farm
HOA
- Has HOA: Yes
- HOA fee: $540 annually
Location
- Region: Grimesland
Financial & listing details
- Price per square foot: $161/sqft
- Tax assessed value: $40,000
- Annual tax amount: $281
- Date on market: 2/28/2025
- Date available: 08/01/2025
About the community
Discover the charm of Tucker Hill Farm, a private community where modern living meets country tranquility! Nestled just off Tucker Road, this exclusive enclave of only 55 homes offers spacious homesites—some spanning over an acre—giving you room to breathe while staying just 15 minutes from the vibrant shopping, dining, and entertainment of Uptown Greenville. Here, you'll find expertly designed home plans, superior craftsmanship, and the quality you expect—all backed by the signature Caviness & Cates 1-2-10 year in-house warranty. Escape the hustle and bustle without sacrificing convenience—Tucker Hill Farm is waiting to welcome you home!

Tucker Road, Grimesland, NC 27837
$7,500 + Blinds + Fridge!
*Up to $7,500 Toward Closing Costs or Rate Buydown with Builders Preferred Lender + Faux-Wood Blinds and Refrigerator. Subject to change. Available on select inventory homes. Conditions Apply. See a sales representative for complete details.Source: Caviness & Cates
