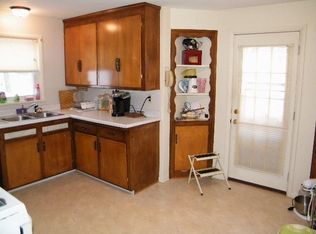Sold for $220,000
$220,000
28931 Ridge Rd, Wickliffe, OH 44092
3beds
2,482sqft
Single Family Residence
Built in 1914
9,748.73 Square Feet Lot
$238,400 Zestimate®
$89/sqft
$2,112 Estimated rent
Home value
$238,400
$210,000 - $269,000
$2,112/mo
Zestimate® history
Loading...
Owner options
Explore your selling options
What's special
Immaculate Colonial residence exuding timeless charm and updates throughout. From the elegant built-ins to the graceful wood columns and inviting window seat, this home showcases exquisite craftsmanship and character at every turn. Gleaming hardwood floors add warmth to the living spaces, which include a spacious living room and formal dining room ideal for entertaining.
Upstairs, discover three bedrooms and two full baths. The lower level with a versatile rec room with Permastone flooring, an additional bath and laundry room providing ample space for recreation and storage.
Enjoy serene summer evenings on the enclosed porch, overlooking the fenced-in yard. The oversized 2 ½ car garage provides ample parking and storage space, while the proximity to Coulby Park and convenient location makes this property a rare gem.
Recent updates, including air conditioning and a hot water tank in 2023, new lighting fixtures, and vinyl flooring which enhance the home's appeal and functionality. The furnace was replaced in 2017, and storm doors, siding, and gutters were updated in 2016.
With an abundance of living space and a prime location, this beautiful home offers the perfect blend of comfort, style, and convenience.
Zillow last checked: 8 hours ago
Listing updated: July 26, 2024 at 12:15pm
Listed by:
Betsy Forbes betsyforbes@howardhanna.com440-954-1258,
Howard Hanna,
Barb Nieser 440-789-4746,
Howard Hanna
Bought with:
Lori A Cerutti, 2016005258
McDowell Homes Real Estate Services
Sherrie L Ryan, 2016004134
McDowell Homes Real Estate Services
Source: MLS Now,MLS#: 5041375Originating MLS: Lake Geauga Area Association of REALTORS
Facts & features
Interior
Bedrooms & bathrooms
- Bedrooms: 3
- Bathrooms: 3
- Full bathrooms: 3
Primary bedroom
- Description: Flooring: Luxury Vinyl Tile
- Level: Second
- Dimensions: 12 x 14
Bedroom
- Description: Flooring: Luxury Vinyl Tile
- Level: Second
- Dimensions: 12 x 12
Bedroom
- Description: Flooring: Luxury Vinyl Tile
- Level: Second
- Dimensions: 9 x 12
Primary bathroom
- Description: Flooring: Luxury Vinyl Tile
- Level: Second
Dining room
- Description: Flooring: Wood
- Level: First
- Dimensions: 12 x 14
Kitchen
- Description: Flooring: Luxury Vinyl Tile
- Level: First
- Dimensions: 9 x 16
Laundry
- Description: Flooring: Ceramic Tile
- Level: Lower
- Dimensions: 9 x 10
Laundry
- Description: Flooring: Ceramic Tile
- Level: Lower
- Dimensions: 9 x 10
Living room
- Description: Flooring: Wood
- Level: First
- Dimensions: 16 x 21
Recreation
- Description: Flooring: Stone
- Level: Lower
- Dimensions: 16 x 28
Sunroom
- Description: Flooring: Other
- Level: First
- Dimensions: 9 x 14
Heating
- Forced Air, Gas
Cooling
- Central Air, Ceiling Fan(s), Gas
Appliances
- Included: Dishwasher, Range, Refrigerator
- Laundry: Gas Dryer Hookup
Features
- Built-in Features, Cedar Closet(s), Ceiling Fan(s), Eat-in Kitchen
- Basement: Full,Finished
- Has fireplace: Yes
Interior area
- Total structure area: 2,482
- Total interior livable area: 2,482 sqft
- Finished area above ground: 1,632
- Finished area below ground: 850
Property
Parking
- Parking features: Concrete, Detached, Electricity, Garage
- Garage spaces: 2.5
Features
- Levels: Two
- Stories: 2
- Patio & porch: Enclosed, Patio, Porch
- Fencing: Back Yard,Privacy,Wood
- Has view: Yes
Lot
- Size: 9,748 sqft
- Features: Views, Wooded
Details
- Parcel number: 29B008G000050
Construction
Type & style
- Home type: SingleFamily
- Architectural style: Colonial
- Property subtype: Single Family Residence
Materials
- Vinyl Siding
- Foundation: Block
- Roof: Asphalt,Fiberglass
Condition
- Year built: 1914
Utilities & green energy
- Sewer: Public Sewer
- Water: Public
Community & neighborhood
Community
- Community features: Park
Location
- Region: Wickliffe
- Subdivision: Arrowhead Bch Allotment2 09 13
Other
Other facts
- Listing agreement: Exclusive Right To Sell
- Listing terms: Cash,Conventional,FHA,VA Loan
Price history
| Date | Event | Price |
|---|---|---|
| 7/30/2024 | Sold | $220,000$89/sqft |
Source: Public Record Report a problem | ||
| 7/26/2024 | Pending sale | $220,000$89/sqft |
Source: MLS Now #5041375 Report a problem | ||
| 6/29/2024 | Contingent | $220,000$89/sqft |
Source: MLS Now #5041375 Report a problem | ||
| 6/26/2024 | Listed for sale | $220,000$89/sqft |
Source: MLS Now #5041375 Report a problem | ||
| 6/17/2024 | Contingent | $220,000$89/sqft |
Source: MLS Now #5041375 Report a problem | ||
Public tax history
| Year | Property taxes | Tax assessment |
|---|---|---|
| 2024 | $4,830 +6.3% | $84,500 +32.5% |
| 2023 | $4,542 -6.9% | $63,750 |
| 2022 | $4,877 +6.2% | $63,750 |
Find assessor info on the county website
Neighborhood: 44092
Nearby schools
GreatSchools rating
- 5/10Wickliffe Elementary SchoolGrades: PK-4Distance: 0.3 mi
- NAWickliffe Middle SchoolGrades: 5-8Distance: 0.4 mi
- 6/10Wickliffe High SchoolGrades: 9-12Distance: 0.7 mi
Schools provided by the listing agent
- District: Wickliffe CSD - 4308
Source: MLS Now. This data may not be complete. We recommend contacting the local school district to confirm school assignments for this home.
Get pre-qualified for a loan
At Zillow Home Loans, we can pre-qualify you in as little as 5 minutes with no impact to your credit score.An equal housing lender. NMLS #10287.
Sell with ease on Zillow
Get a Zillow Showcase℠ listing at no additional cost and you could sell for —faster.
$238,400
2% more+$4,768
With Zillow Showcase(estimated)$243,168
