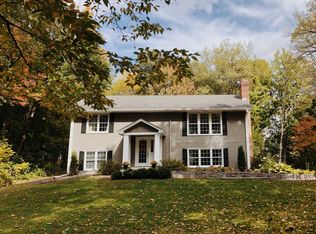Closed
$335,000
28935 Linden Ave, Lindstrom, MN 55045
3beds
1,800sqft
Single Family Residence
Built in 1982
1.14 Acres Lot
$347,900 Zestimate®
$186/sqft
$2,428 Estimated rent
Home value
$347,900
$324,000 - $376,000
$2,428/mo
Zestimate® history
Loading...
Owner options
Explore your selling options
What's special
FALL in love with this gorgeous 1+ private acreage located on a backdrop of stunning colors in the fall, lush green in the summer, pops of color in the spring & close snowmobile trails in the winter. Not to mention it's literally surrounded by 5 lakes for easy boating access. Bring all your toys for sure! NEWER SEPTIC. NEW ROOF - (see supplement for a list of new items). The interior is drenched with natural light, especially on the upper level boasting new flooring. The kitchen sliding glass doors lead to the deck where you can grill & enjoy "Rover" running in the fenced-in portion of the huge backyard. The lower level is completely remodeled including a 3rd bedroom, modern bath & a cushy family room where you can watch a movie by the gas stovetop fireplace. The garage is insulated & heated for extra space to watch the game. And finally it includes a 2ND driveway for future access to that dream pole barn/shed you've always wanted to build. This one is rare!
Zillow last checked: 8 hours ago
Listing updated: December 05, 2025 at 11:20pm
Listed by:
Peggy Hicks 612-750-0305,
RE/MAX Results
Bought with:
Elizabeth A. Peck
eXp Realty
Source: NorthstarMLS as distributed by MLS GRID,MLS#: 6620648
Facts & features
Interior
Bedrooms & bathrooms
- Bedrooms: 3
- Bathrooms: 2
- Full bathrooms: 1
- 3/4 bathrooms: 1
Bedroom 1
- Level: Upper
- Area: 121 Square Feet
- Dimensions: 11x11
Bedroom 2
- Level: Upper
- Area: 110 Square Feet
- Dimensions: 11x10
Bedroom 3
- Level: Lower
- Area: 154 Square Feet
- Dimensions: 14x11
Deck
- Level: Upper
- Area: 60 Square Feet
- Dimensions: 10x6
Family room
- Level: Lower
- Area: 264 Square Feet
- Dimensions: 22x12
Foyer
- Level: Main
- Area: 18 Square Feet
- Dimensions: 6x3
Kitchen
- Level: Upper
- Area: 132 Square Feet
- Dimensions: 12x11
Living room
- Level: Upper
- Area: 238 Square Feet
- Dimensions: 17x14
Patio
- Level: Main
- Area: 640 Square Feet
- Dimensions: 32x20
Utility room
- Level: Lower
- Area: 121 Square Feet
- Dimensions: 11x11
Heating
- Forced Air
Cooling
- Central Air
Appliances
- Included: Dryer, Gas Water Heater, Water Filtration System, Microwave, Range, Refrigerator, Stainless Steel Appliance(s), Washer, Water Softener Owned
Features
- Basement: Block,Daylight,Drainage System,Finished,Full,Storage Space,Sump Pump
- Number of fireplaces: 1
- Fireplace features: Family Room, Gas
Interior area
- Total structure area: 1,800
- Total interior livable area: 1,800 sqft
- Finished area above ground: 936
- Finished area below ground: 554
Property
Parking
- Total spaces: 2
- Parking features: Attached, Gravel, Concrete, Garage Door Opener, Heated Garage, Insulated Garage
- Attached garage spaces: 2
- Has uncovered spaces: Yes
- Details: Garage Dimensions (23x21), Garage Door Height (7)
Accessibility
- Accessibility features: None
Features
- Levels: Multi/Split
- Patio & porch: Deck, Patio
- Pool features: None
- Fencing: Full,Wire,Wood
Lot
- Size: 1.14 Acres
- Dimensions: 139 x 108 x 245 x 293 x 49 x 105
- Features: Many Trees
Details
- Foundation area: 864
- Parcel number: 020127109
- Zoning description: Residential-Single Family
Construction
Type & style
- Home type: SingleFamily
- Property subtype: Single Family Residence
Materials
- Brick/Stone, Vinyl Siding, Block
Condition
- Age of Property: 43
- New construction: No
- Year built: 1982
Utilities & green energy
- Electric: Circuit Breakers, 200+ Amp Service
- Gas: Natural Gas
- Sewer: Septic System Compliant - Yes
- Water: Well
Community & neighborhood
Location
- Region: Lindstrom
- Subdivision: Hickory Ridge
HOA & financial
HOA
- Has HOA: No
Price history
| Date | Event | Price |
|---|---|---|
| 12/5/2024 | Sold | $335,000-2.9%$186/sqft |
Source: | ||
| 12/4/2024 | Pending sale | $345,000$192/sqft |
Source: | ||
| 11/20/2024 | Listing removed | $345,000$192/sqft |
Source: | ||
| 10/31/2024 | Listed for sale | $345,000+43.8%$192/sqft |
Source: | ||
| 10/31/2019 | Sold | $240,000-4%$133/sqft |
Source: | ||
Public tax history
| Year | Property taxes | Tax assessment |
|---|---|---|
| 2024 | $2,548 +1% | $264,700 +4.4% |
| 2023 | $2,522 +2.8% | $253,500 +26.7% |
| 2022 | $2,454 +2.3% | $200,100 +3.3% |
Find assessor info on the county website
Neighborhood: 55045
Nearby schools
GreatSchools rating
- NAChisago Lakes Elementary SchoolGrades: PK-1Distance: 1.4 mi
- 8/10Chisago Lakes Middle SchoolGrades: 6-8Distance: 2.2 mi
- 9/10Chisago Lakes Senior High SchoolGrades: 9-12Distance: 0.8 mi

Get pre-qualified for a loan
At Zillow Home Loans, we can pre-qualify you in as little as 5 minutes with no impact to your credit score.An equal housing lender. NMLS #10287.
Sell for more on Zillow
Get a free Zillow Showcase℠ listing and you could sell for .
$347,900
2% more+ $6,958
With Zillow Showcase(estimated)
$354,858