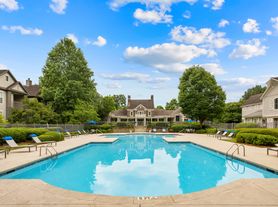Newly renovated and move-in ready, this elegant 3BR/2.5BA, 1,436 sq ft residence (built 2000) blends effortless style with practical comfort in sought-after Regency at Cambridge. Throughout, luxury vinyl plank floors deliver a clean, elevated look, while the kitchen's white cabinetry, new stainless steel appliances, and breakfast bar/pantry make everyday living effortless. Step onto the brand-new deck for easy entertaining, and enjoy community swimming pool and tennis courts. Commuting and errands are simple with I-85, dining, groceries, everyday shopping, and neighborhood sidewalks close by.
Inside, the open main level offers clear sightlines from kitchen to living and a cozy gas-starter fireplace. Upstairs, a private retreat features an oversized primary suite with tub/shower combo, complemented by two additional bedrooms perfect for guests or office space. Laundry is conveniently located, storage is thoughtful throughout, and a washer & dryer are included.
Lease Details: $2,200/month rent; $2,200 security deposit; 12, 18, or 24-month lease options; available NOW. Tenant pays water, gas, and electric. Parking includes a 1-car garage plus driveway. No pets. Renter's insurance required. Household gross income must be at least 3x monthly rent and minimum credit score of 610.
Schedule your tour on Zillow today.
Owner pays for trash. Tenant responsible for lawn maintenance, electricity, gas, and water. No pets allowed.
House for rent
Accepts Zillow applicationsSpecial offer
$2,200/mo
2894 Regent Walk Dr, Duluth, GA 30096
3beds
1,436sqft
Price may not include required fees and charges.
Single family residence
Available now
No pets
Central air
In unit laundry
Attached garage parking
Forced air
What's special
Cozy gas-starter fireplaceNew stainless steel appliancesTennis courtsLuxury vinyl plank floorsCommunity swimming pool
- 5 hours |
- -- |
- -- |
Travel times
Facts & features
Interior
Bedrooms & bathrooms
- Bedrooms: 3
- Bathrooms: 3
- Full bathrooms: 3
Heating
- Forced Air
Cooling
- Central Air
Appliances
- Included: Dishwasher, Dryer, Freezer, Oven, Refrigerator, Washer
- Laundry: In Unit
Features
- Flooring: Hardwood
Interior area
- Total interior livable area: 1,436 sqft
Property
Parking
- Parking features: Attached
- Has attached garage: Yes
- Details: Contact manager
Features
- Exterior features: Electricity not included in rent, Garbage included in rent, Gas not included in rent, Heating system: Forced Air, Water not included in rent
- Has private pool: Yes
Details
- Parcel number: 6235430
Construction
Type & style
- Home type: SingleFamily
- Property subtype: Single Family Residence
Utilities & green energy
- Utilities for property: Garbage
Community & HOA
HOA
- Amenities included: Pool
Location
- Region: Duluth
Financial & listing details
- Lease term: 1 Year
Price history
| Date | Event | Price |
|---|---|---|
| 11/21/2025 | Listed for rent | $2,200+44.3%$2/sqft |
Source: Zillow Rentals | ||
| 10/17/2025 | Sold | $360,000-4%$251/sqft |
Source: | ||
| 10/14/2025 | Pending sale | $374,900$261/sqft |
Source: | ||
| 8/19/2025 | Price change | $374,900-1.3%$261/sqft |
Source: | ||
| 7/23/2025 | Price change | $379,900-1.3%$265/sqft |
Source: | ||
Neighborhood: 30096
- Special offer! Holiday Move In Special: Get $200 off 1st Month's Rent if you move in by December 5th.Expires December 4, 2025
