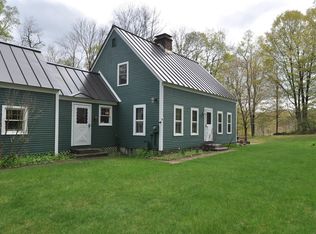Closed
Listed by:
Alexandra Crowley,
Four Seasons Sotheby's Int'l Realty 802-362-4551
Bought with: Josiah Allen Real Estate, Inc.
$1,650,000
2894 West Road, Manchester, VT 05255
3beds
4,377sqft
Single Family Residence
Built in 1970
9.17 Acres Lot
$1,685,500 Zestimate®
$377/sqft
$6,936 Estimated rent
Home value
$1,685,500
Estimated sales range
Not available
$6,936/mo
Zestimate® history
Loading...
Owner options
Explore your selling options
What's special
Nestled between Manchester and Dorset, 2894 West Road epitomizes luxury and modern comfort. Set on 9.17 acres of meticulously landscaped grounds, this exquisite residence boasts captivating field and mountain views. A stream at the base of the lower field enhances the landscape's natural beauty. The main level features three bedrooms and four bathrooms, accompanied by elegant dining and living spaces that exude sophistication and warmth. The lower level offers a custom bunk room serving as an additional sleeping space, a recreation room with bespoke built-ins, and both a full and half bath. The home’s layout seamlessly blends functionality with comfort, creating an unparalleled living experience. Ideally located for easy access to all the Green Mountain State has to offer, this property provides the perfect setting for enjoying the finest in Vermont living.
Zillow last checked: 8 hours ago
Listing updated: October 07, 2024 at 03:50pm
Listed by:
Alexandra Crowley,
Four Seasons Sotheby's Int'l Realty 802-362-4551
Bought with:
Laura Beckwith
Josiah Allen Real Estate, Inc.
Source: PrimeMLS,MLS#: 4999964
Facts & features
Interior
Bedrooms & bathrooms
- Bedrooms: 3
- Bathrooms: 6
- Full bathrooms: 3
- 1/2 bathrooms: 3
Heating
- Oil, Baseboard, Hot Water, Other, Gas Stove
Cooling
- Central Air
Appliances
- Included: Gas Cooktop, Dishwasher, Disposal, Dryer, Freezer, Microwave, Other, Gas Range, Refrigerator, Washer, Gas Stove, Other Water Heater, Exhaust Fan, Water Heater
- Laundry: 1st Floor Laundry
Features
- Dining Area, Kitchen/Dining, Living/Dining, Primary BR w/ BA, Natural Light, Natural Woodwork, Other, Walk-In Closet(s)
- Flooring: Other, Slate/Stone, Tile, Wood
- Windows: Drapes
- Basement: Daylight,Other,Partially Finished,Interior Stairs,Storage Space,Walkout,Interior Access,Exterior Entry,Walk-Out Access
- Attic: Pull Down Stairs
- Has fireplace: Yes
- Fireplace features: Gas
Interior area
- Total structure area: 4,798
- Total interior livable area: 4,377 sqft
- Finished area above ground: 3,556
- Finished area below ground: 821
Property
Parking
- Total spaces: 2
- Parking features: Gravel, Auto Open, Driveway, Garage, On Site, Other
- Garage spaces: 2
- Has uncovered spaces: Yes
Accessibility
- Accessibility features: 1st Floor 1/2 Bathroom, 1st Floor Bedroom, 1st Floor Full Bathroom, 1st Floor Hrd Surfce Flr, Access to Common Areas, Laundry Access w/No Steps, Bathroom w/Step-in Shower, Bathroom w/Tub, Hard Surface Flooring, 1st Floor Laundry
Features
- Levels: One
- Stories: 1
- Exterior features: Deck, Garden, Natural Shade, Other, Storage
- Has spa: Yes
- Spa features: Heated
- Has view: Yes
- View description: Mountain(s)
- Waterfront features: Stream
- Frontage length: Road frontage: 240
Lot
- Size: 9.17 Acres
- Features: Country Setting, Field/Pasture, Landscaped, Level, Open Lot, Other, Secluded, Views, Walking Trails, In Town, Mountain, Near Country Club, Near Golf Course, Near Paths, Near Shopping, Near Skiing, Neighborhood
Details
- Parcel number: 37511612939
- Zoning description: Residential
- Other equipment: Other
Construction
Type & style
- Home type: SingleFamily
- Architectural style: Contemporary,Other
- Property subtype: Single Family Residence
Materials
- Clapboard Exterior
- Foundation: Concrete
- Roof: Slate
Condition
- New construction: No
- Year built: 1970
Utilities & green energy
- Electric: 200+ Amp Service
- Sewer: On-Site Septic Exists, Private Sewer
- Utilities for property: Cable, Cable at Site
Community & neighborhood
Security
- Security features: Security, Carbon Monoxide Detector(s), Security System, Smoke Detector(s)
Location
- Region: Manchester Center
Other
Other facts
- Road surface type: Gravel, Paved
Price history
| Date | Event | Price |
|---|---|---|
| 10/7/2024 | Sold | $1,650,000-4.3%$377/sqft |
Source: | ||
| 9/24/2024 | Contingent | $1,725,000$394/sqft |
Source: | ||
| 7/31/2024 | Price change | $1,725,000-5.5%$394/sqft |
Source: | ||
| 7/10/2024 | Price change | $1,825,000-5.2%$417/sqft |
Source: | ||
| 6/11/2024 | Listed for sale | $1,925,000+70.4%$440/sqft |
Source: | ||
Public tax history
| Year | Property taxes | Tax assessment |
|---|---|---|
| 2024 | -- | $1,200,100 |
| 2023 | -- | $1,200,100 +27.3% |
| 2022 | -- | $942,500 |
Find assessor info on the county website
Neighborhood: 05255
Nearby schools
GreatSchools rating
- 6/10Dorset Elementary SchoolGrades: PK-8Distance: 1.2 mi
- NABurr & Burton AcademyGrades: 9-12Distance: 2.9 mi
Schools provided by the listing agent
- Elementary: Manchester Elem/Middle School
- Middle: Manchester Elementary& Middle
- High: Burr and Burton Academy
- District: Bennington/Rutland
Source: PrimeMLS. This data may not be complete. We recommend contacting the local school district to confirm school assignments for this home.
Get pre-qualified for a loan
At Zillow Home Loans, we can pre-qualify you in as little as 5 minutes with no impact to your credit score.An equal housing lender. NMLS #10287.
